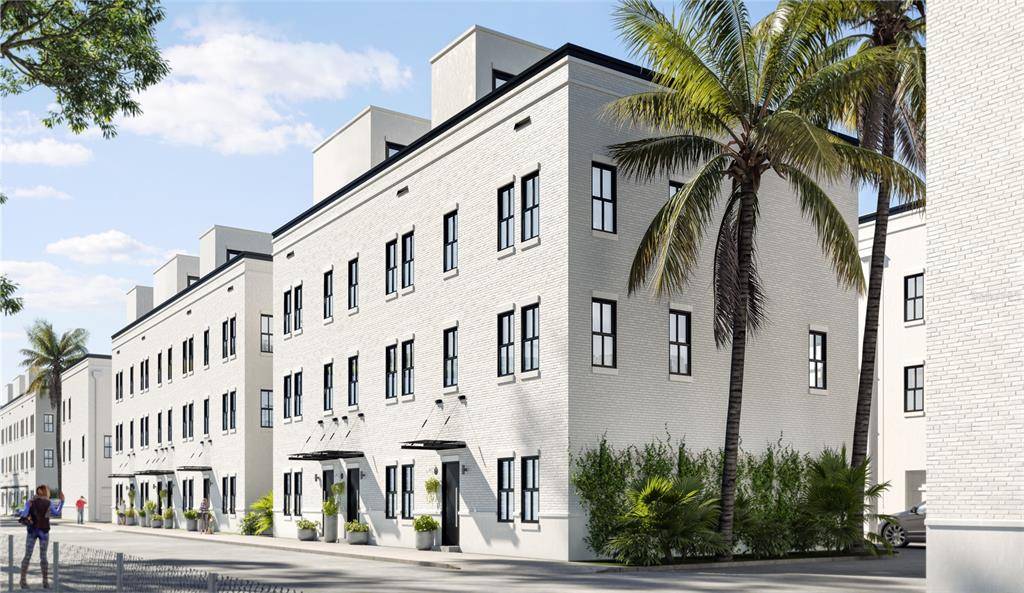UPDATED:
Key Details
Property Type Townhouse
Sub Type Townhouse
Listing Status Pending
Purchase Type For Sale
Square Footage 2,327 sqft
Price per Sqft $343
Subdivision Canvas Tpa Townhomes Phase 1
MLS Listing ID T3421703
Bedrooms 3
Full Baths 3
Half Baths 1
Construction Status Pre-Construction
HOA Fees $295/mo
HOA Y/N Yes
Originating Board Stellar MLS
Annual Recurring Fee 3540.0
Year Built 2024
Annual Tax Amount $649
Lot Size 871 Sqft
Acres 0.02
Property Sub-Type Townhouse
Property Description
Location
State FL
County Hillsborough
Community Canvas Tpa Townhomes Phase 1
Area 33602 - Tampa
Zoning RM-16
Interior
Interior Features High Ceilings, PrimaryBedroom Upstairs, Thermostat, Walk-In Closet(s)
Heating Electric
Cooling Central Air
Flooring Carpet, Hardwood, Tile
Furnishings Unfurnished
Fireplace false
Appliance Dishwasher, Disposal, Electric Water Heater, Microwave, Range
Exterior
Exterior Feature Sidewalk
Garage Spaces 2.0
Community Features None
Utilities Available Public
Roof Type Membrane
Attached Garage true
Garage true
Private Pool No
Building
Entry Level Three Or More
Foundation Slab
Lot Size Range 0 to less than 1/4
Sewer Public Sewer
Water Public
Structure Type Brick,Stucco
New Construction true
Construction Status Pre-Construction
Others
Pets Allowed Yes
HOA Fee Include Maintenance Grounds,Management,Sewer,Trash,Water
Senior Community No
Ownership Fee Simple
Monthly Total Fees $295
Acceptable Financing Cash, Conventional
Membership Fee Required Required
Listing Terms Cash, Conventional
Special Listing Condition None
Virtual Tour https://www.propertypanorama.com/instaview/stellar/T3421703




