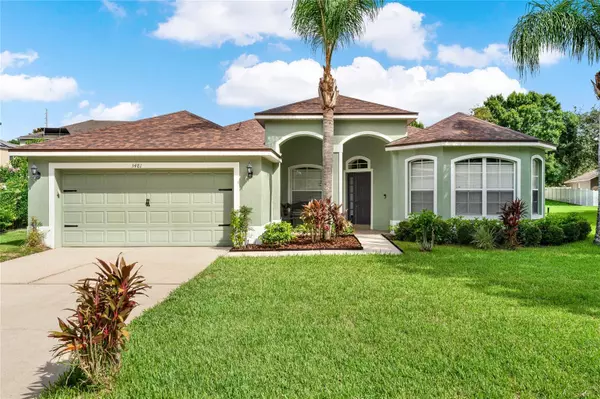
UPDATED:
11/15/2024 03:05 AM
Key Details
Property Type Single Family Home
Sub Type Single Family Residence
Listing Status Active
Purchase Type For Sale
Square Footage 2,351 sqft
Price per Sqft $210
Subdivision Forestbrooke Phase 2
MLS Listing ID O6219697
Bedrooms 4
Full Baths 3
HOA Fees $110/mo
HOA Y/N Yes
Originating Board Stellar MLS
Year Built 2004
Annual Tax Amount $2,753
Lot Size 10,890 Sqft
Acres 0.25
Property Description
Looking for a home with an open floorplan that flows seamlessly from the moment you enter and perfect for entertaining? Well look no further!! This gorgeous well-kept single-family home offers a separate formal living and dining room. The kitchen overlooks the breakfast bar, breakfast nook and family room; perfect if you want to prepare meals and engage in conversation with family and friends.
The split bedroom plan provides privacy and tranquility. Step into the luxurious Master Bedroom Suite which boast a sitting area for relaxation, his and her closets for extra storage, double sinks, a garden tub and separate shower.
Situated on a 1/4 acre of land, you will have plenty of space for summer fun and barbeques. If you desire a pool in the future, there is plenty of space and your pool bath and covered lanai are already in place. However if not, don't worry, the community pool is just a few steps of your home.
The interior has been freshly painted and accented with a gorgeous gray to add a little spice!
ROOF REPLACED IN 2020 for PEACE OF MIND.
Located with easy access to the 429, the Greenway and the expressway, you can travel many destinations with ease including Disney Parks and Resorts. Publix and Starbucks are less than 2 miles away. A variety of Shopping and dining options are available at Fowler's Grove Shopping Center and downtown centers of both Historic Downtown Winter Garden and Ocoee. and Resorts, Downtown Winter Garden, Orlando. Schedule your showing today.
Location
State FL
County Orange
Community Forestbrooke Phase 2
Zoning R-1A
Rooms
Other Rooms Formal Dining Room Separate, Formal Living Room Separate
Interior
Interior Features Ceiling Fans(s), Eat-in Kitchen, High Ceilings, Kitchen/Family Room Combo, Open Floorplan, Primary Bedroom Main Floor, Split Bedroom, Thermostat
Heating Central, Electric
Cooling Central Air
Flooring Carpet, Tile
Fireplace false
Appliance Dishwasher, Disposal, Electric Water Heater, Microwave, Range, Refrigerator
Laundry Electric Dryer Hookup, Inside, Laundry Room, Washer Hookup
Exterior
Exterior Feature French Doors, Private Mailbox, Rain Gutters, Sidewalk, Sliding Doors, Sprinkler Metered
Garage Spaces 2.0
Fence Vinyl
Community Features Deed Restrictions, Gated Community - No Guard, Playground, Pool, Sidewalks
Utilities Available Cable Available, Cable Connected, Electricity Available, Electricity Connected, Public, Sewer Connected, Sprinkler Recycled, Water Available, Water Connected
Waterfront false
Roof Type Shingle
Attached Garage true
Garage true
Private Pool No
Building
Story 1
Entry Level One
Foundation Slab
Lot Size Range 1/4 to less than 1/2
Sewer Public Sewer
Water Public
Structure Type Block,Stucco
New Construction false
Schools
Elementary Schools Prairie Lake Elementary
Middle Schools Ocoee Middle
High Schools Ocoee High
Others
Pets Allowed Yes
Senior Community No
Ownership Fee Simple
Monthly Total Fees $110
Acceptable Financing Conventional, FHA, VA Loan
Membership Fee Required Required
Listing Terms Conventional, FHA, VA Loan
Special Listing Condition None

Learn More About LPT Realty




