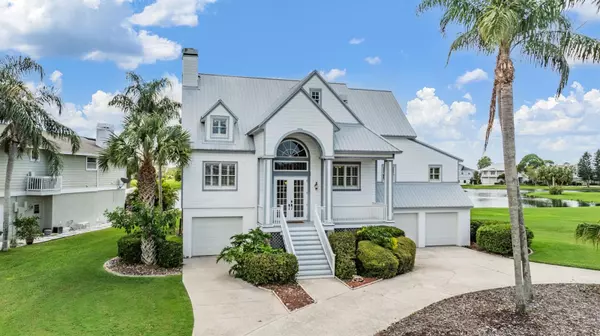
Bought with
UPDATED:
Key Details
Property Type Single Family Home
Sub Type Single Family Residence
Listing Status Active
Purchase Type For Sale
Square Footage 3,034 sqft
Price per Sqft $262
Subdivision Pointe Alexis North Ph Ii
MLS Listing ID T3552081
Bedrooms 4
Full Baths 3
Construction Status Completed
HOA Fees $280/mo
HOA Y/N Yes
Annual Recurring Fee 3360.0
Year Built 1990
Annual Tax Amount $11,897
Lot Size 0.320 Acres
Acres 0.32
Lot Dimensions 100x158
Property Sub-Type Single Family Residence
Source Stellar MLS
Property Description
Location
State FL
County Pinellas
Community Pointe Alexis North Ph Ii
Area 34689 - Tarpon Springs
Rooms
Other Rooms Bonus Room, Den/Library/Office, Family Room, Florida Room, Great Room
Interior
Interior Features Built-in Features, Cathedral Ceiling(s), Ceiling Fans(s), Eat-in Kitchen, High Ceilings, Kitchen/Family Room Combo, Living Room/Dining Room Combo, Open Floorplan, Other, Solid Surface Counters, Solid Wood Cabinets, Thermostat, Vaulted Ceiling(s), Walk-In Closet(s), Wet Bar, Window Treatments
Heating Other
Cooling Central Air
Flooring Carpet, Luxury Vinyl, Tile
Fireplaces Type Family Room, Living Room, Wood Burning
Furnishings Negotiable
Fireplace true
Appliance Convection Oven, Cooktop, Dishwasher, Disposal, Dryer, Exhaust Fan, Freezer, Gas Water Heater, Microwave, Range, Refrigerator, Washer
Laundry Inside, Laundry Room
Exterior
Exterior Feature Balcony, Dog Run, French Doors, Hurricane Shutters, Lighting, Outdoor Grill, Private Mailbox, Shade Shutter(s), Sidewalk, Sliding Doors, Sprinkler Metered, Storage, Tennis Court(s)
Parking Features Circular Driveway, Converted Garage, Covered, Driveway, Garage Door Opener, Golf Cart Parking, Ground Level, Guest, Oversized, Garage, Workshop in Garage
Garage Spaces 3.0
Fence Fenced
Community Features Association Recreation - Owned, Buyer Approval Required, Clubhouse, Deed Restrictions, Dog Park, Fitness Center, Gated Community - Guard, Park, Playground, Pool, Sidewalks, Tennis Court(s), Street Lights
Utilities Available Cable Connected, Electricity Connected, Phone Available, Sprinkler Meter, Underground Utilities, Water Connected
Amenities Available Clubhouse, Fitness Center, Gated, Maintenance, Park, Playground, Pool, Recreation Facilities, Security, Spa/Hot Tub, Tennis Court(s)
Waterfront Description Lake Front
View Y/N Yes
Water Access Yes
Water Access Desc Gulf/Ocean,Lake
View Garden, Trees/Woods, Water
Roof Type Metal
Porch Covered, Deck, Enclosed, Front Porch, Other, Patio
Attached Garage true
Garage true
Private Pool No
Building
Lot Description Landscaped, Near Golf Course, Near Marina, Oversized Lot, Private, Sidewalk
Story 3
Entry Level Three Or More
Foundation Slab, Stilt/On Piling
Lot Size Range 1/4 to less than 1/2
Sewer Public Sewer
Water Public
Structure Type Frame,Wood Siding
New Construction false
Construction Status Completed
Schools
Elementary Schools Sunset Hills Elementary-Pn
Middle Schools Tarpon Springs Middle-Pn
High Schools Tarpon Springs High-Pn
Others
Pets Allowed Yes
HOA Fee Include Guard - 24 Hour,Pool,Escrow Reserves Fund,Maintenance Structure,Maintenance Grounds,Private Road,Recreational Facilities,Security
Senior Community No
Ownership Fee Simple
Monthly Total Fees $280
Acceptable Financing Cash, Conventional, VA Loan
Membership Fee Required Required
Listing Terms Cash, Conventional, VA Loan
Special Listing Condition None
Virtual Tour https://www.propertypanorama.com/instaview/stellar/T3552081

Learn More About LPT Realty




