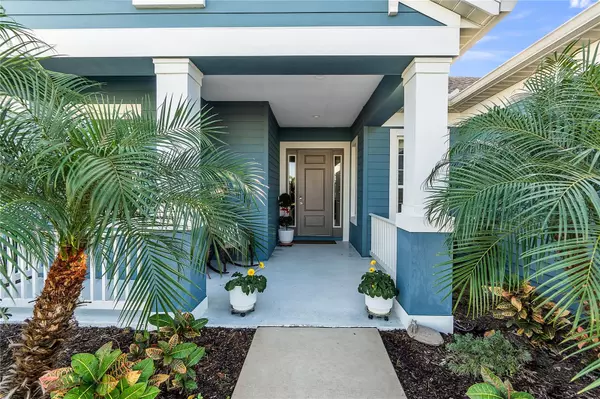OPEN HOUSE
Sat Jan 18, 12:00pm - 3:00pm
UPDATED:
01/15/2025 02:57 AM
Key Details
Property Type Single Family Home
Sub Type Single Family Residence
Listing Status Active
Purchase Type For Sale
Square Footage 2,708 sqft
Price per Sqft $239
Subdivision Canoe Creek Ph I
MLS Listing ID A4633801
Bedrooms 3
Full Baths 3
HOA Fees $716/qua
HOA Y/N Yes
Originating Board Stellar MLS
Year Built 2020
Annual Tax Amount $6,109
Lot Size 9,583 Sqft
Acres 0.22
Property Description
This 3-bedroom, 3-bathroom Captiva model by Neal Communities offers 2,708 sq. ft. of thoughtfully designed living space with two master suites, a coffered ceiling in the great room, and over $37K in upgrades. The gourmet kitchen features a one-level granite island, roll-out shelving, 36” stainless steel gas cooktop, a convection wall oven and microwave.
Enjoy a freestanding tub in the primary bath, upgraded Corian counters in bathrooms, and designer cabinetry throughout. The laundry room includes a utility sink and cabinet, while the screened lanai features a rough-in for an outdoor kitchen, offering flexibility for future additions and stunning pond views—perfect for entertaining.
Additional highlights include a radiant barrier roof, luxury-height Kohler toilets, cordless faux wood blinds, fully fenced backyard, gutters, a three-car garage with holiday outlets and a security system.
Canoe Creek's resort-style amenities include a clubhouse, pickleball courts, a 24-hour gym, pool and spa, fire pit, dog parks, an on-site HOA manager and Lifestyle director to plan activities and events.
Don't miss this opportunity to live in this move-in-ready home—schedule your private showing today!
Location
State FL
County Manatee
Community Canoe Creek Ph I
Zoning PD-R
Interior
Interior Features Ceiling Fans(s), Coffered Ceiling(s), High Ceilings, Open Floorplan, Primary Bedroom Main Floor, Solid Surface Counters, Stone Counters, Thermostat, Walk-In Closet(s), Window Treatments
Heating Electric
Cooling Central Air
Flooring Carpet, Ceramic Tile
Furnishings Negotiable
Fireplace false
Appliance Built-In Oven, Convection Oven, Cooktop, Dishwasher, Disposal, Dryer, Gas Water Heater, Microwave, Range Hood, Refrigerator, Washer
Laundry Inside, Laundry Room
Exterior
Exterior Feature Hurricane Shutters, Irrigation System, Rain Gutters, Sidewalk, Sliding Doors
Garage Spaces 3.0
Community Features Clubhouse, Deed Restrictions, Dog Park, Fitness Center, Gated Community - No Guard, Golf Carts OK, No Truck/RV/Motorcycle Parking, Pool, Sidewalks
Utilities Available Cable Connected, Electricity Connected, Natural Gas Connected, Phone Available, Public, Sewer Connected, Sprinkler Recycled, Street Lights, Underground Utilities, Water Connected
Amenities Available Clubhouse, Fitness Center, Gated, Lobby Key Required, Pickleball Court(s), Pool, Spa/Hot Tub
View Y/N Yes
Roof Type Shingle
Attached Garage true
Garage true
Private Pool No
Building
Story 1
Entry Level One
Foundation Block
Lot Size Range 0 to less than 1/4
Builder Name Neal Communities
Sewer Public Sewer
Water Public
Structure Type Stucco
New Construction false
Schools
Elementary Schools Annie Lucy Williams Elementary
Middle Schools Buffalo Creek Middle
High Schools Parrish Community High
Others
Pets Allowed Yes
HOA Fee Include Pool,Management
Senior Community No
Ownership Fee Simple
Monthly Total Fees $238
Acceptable Financing Cash, Conventional
Membership Fee Required Required
Listing Terms Cash, Conventional
Special Listing Condition None




