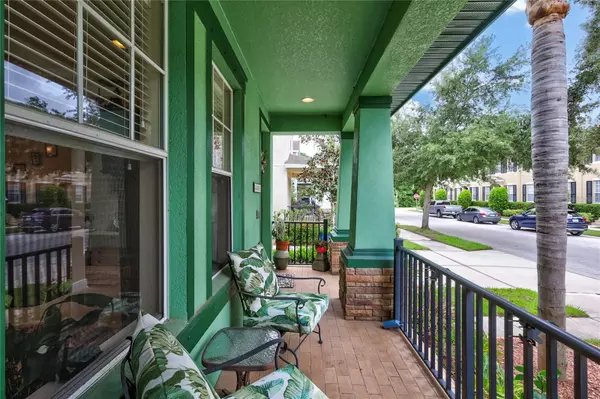UPDATED:
01/09/2025 07:38 PM
Key Details
Property Type Single Family Home
Sub Type Single Family Residence
Listing Status Pending
Purchase Type For Sale
Square Footage 2,871 sqft
Price per Sqft $257
Subdivision Port Tampa Communities Sub
MLS Listing ID TB8332938
Bedrooms 4
Full Baths 3
Half Baths 1
Construction Status Financing,Inspections
HOA Fees $119/qua
HOA Y/N Yes
Originating Board Stellar MLS
Year Built 2007
Annual Tax Amount $5,290
Lot Size 5,662 Sqft
Acres 0.13
Lot Dimensions 50x110
Property Description
Step out onto the covered, elevated back patio and enjoy your private oasis, complete with a beautiful, heated POOL (pool heater 2022) in a screened-in enclosure. The pool deck has been sealed in 2023. With no rear neighbors, you will be able enjoy ultimate privacy and tranquility. The primary bedroom on the first floor is a true retreat, showcasing beautiful stained-glass windows, a walk-in closet, and an ensuite bathroom designed for pure convenience. The primary bath includes a double vanity, a separate shower stall, separate W.C. and a bath for unwinding after a long day.
Upstairs you will find 3 spacious bedrooms, 2 full baths both with double vanities and a LOFT! Additional features of this exceptional home include paid off SOLAR panels (2021) for energy efficiency, two HVAC units (2023 and 2024) for optimal climate control, 25-year heavy duty shingles on the roof (inspection performed after Milton), a laundry room, lots of natural light from all sides of the home, plenty of storage space, and a layout that creates the true feeling of a home. This block construction home perfectly blends style, function, and sustainability — don't miss the chance to make it yours! *A few photos are virtually staged *The home has been appraised in December of 2024 to ensure a smooth sale.
Location
State FL
County Hillsborough
Community Port Tampa Communities Sub
Zoning PD
Rooms
Other Rooms Family Room, Loft
Interior
Interior Features Ceiling Fans(s), Crown Molding, Eat-in Kitchen, High Ceilings, Kitchen/Family Room Combo, Living Room/Dining Room Combo, Open Floorplan, Primary Bedroom Main Floor, Thermostat, Vaulted Ceiling(s), Walk-In Closet(s), Window Treatments
Heating Electric
Cooling Central Air
Flooring Carpet, Ceramic Tile
Furnishings Negotiable
Fireplace false
Appliance Dishwasher, Disposal, Dryer, Electric Water Heater, Freezer, Ice Maker, Microwave, Range, Range Hood, Refrigerator, Washer, Water Softener
Laundry Inside, Laundry Room
Exterior
Exterior Feature French Doors, Hurricane Shutters, Irrigation System, Lighting, Private Mailbox, Rain Gutters, Sidewalk, Sprinkler Metered
Garage Spaces 2.0
Pool Gunite, Heated, In Ground
Utilities Available Cable Connected, Electricity Connected, Public, Sewer Connected, Sprinkler Meter, Street Lights, Water Connected
View Garden, Pool
Roof Type Shingle
Porch Covered, Enclosed, Front Porch, Patio, Screened
Attached Garage true
Garage true
Private Pool Yes
Building
Lot Description City Limits, Landscaped
Story 2
Entry Level Two
Foundation Slab
Lot Size Range 0 to less than 1/4
Builder Name Inland homes
Sewer Public Sewer
Water Public
Structure Type Block,Concrete,Stucco
New Construction false
Construction Status Financing,Inspections
Schools
Elementary Schools West Shore-Hb
Middle Schools Madison-Hb
High Schools Robinson-Hb
Others
Pets Allowed Cats OK, Dogs OK, Number Limit, Yes
Senior Community No
Ownership Fee Simple
Monthly Total Fees $39
Acceptable Financing Cash, Conventional, FHA, VA Loan
Membership Fee Required Required
Listing Terms Cash, Conventional, FHA, VA Loan
Num of Pet 2
Special Listing Condition None




