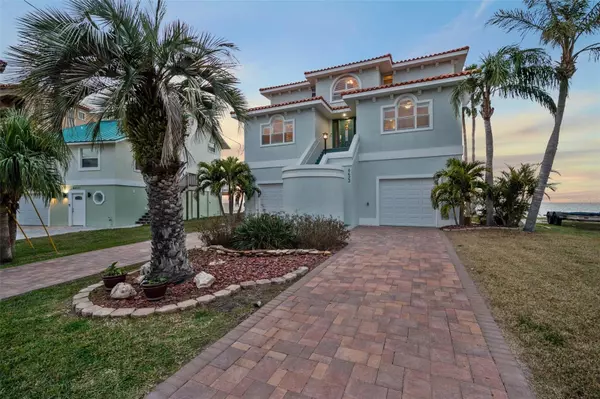UPDATED:
Key Details
Property Type Single Family Home
Sub Type Single Family Residence
Listing Status Active
Purchase Type For Sale
Square Footage 2,112 sqft
Price per Sqft $472
Subdivision Driftwood Isles
MLS Listing ID TB8338388
Bedrooms 3
Full Baths 3
HOA Y/N No
Year Built 1991
Annual Tax Amount $3,633
Lot Size 6,098 Sqft
Acres 0.14
Property Sub-Type Single Family Residence
Source Stellar MLS
Property Description
Location
State FL
County Pasco
Community Driftwood Isles
Area 34667 - Hudson/Bayonet Point/Port Richey
Zoning R4
Rooms
Other Rooms Bonus Room, Formal Dining Room Separate, Garage Apartment
Interior
Interior Features Accessibility Features, Ceiling Fans(s), Elevator, Living Room/Dining Room Combo, PrimaryBedroom Upstairs, Walk-In Closet(s), Window Treatments
Heating Central, Electric
Cooling Central Air
Flooring Ceramic Tile, Hardwood
Furnishings Unfurnished
Fireplace false
Appliance Dishwasher, Disposal, Dryer, Microwave, Range, Refrigerator, Washer
Laundry Inside, Laundry Closet
Exterior
Exterior Feature Balcony, Private Mailbox, Shade Shutter(s), Sidewalk, Sliding Doors
Garage Spaces 2.0
Utilities Available BB/HS Internet Available, Cable Available, Cable Connected, Electricity Available, Electricity Connected, Public, Sewer Available, Sewer Connected, Water Available, Water Connected
Waterfront Description Gulf/Ocean
View Y/N Yes
Water Access Yes
Water Access Desc Gulf/Ocean
View Water
Roof Type Concrete
Porch Patio
Attached Garage true
Garage true
Private Pool No
Building
Story 2
Entry Level Three Or More
Foundation Slab
Lot Size Range 0 to less than 1/4
Sewer Public Sewer
Water Public
Architectural Style Elevated, Florida
Structure Type Stucco,Frame
New Construction false
Schools
Elementary Schools Hudson Primary Academy (K-3)
Middle Schools Hudson Academy ( 4-8)
High Schools Hudson High-Po
Others
Senior Community No
Ownership Fee Simple
Acceptable Financing Cash, Conventional
Listing Terms Cash, Conventional
Special Listing Condition None
Virtual Tour https://www.zillow.com/homedetails/6423-Driftwood-Dr-Hudson-FL-34667/46437613_zpid/?view=public&imxlb=f,0




