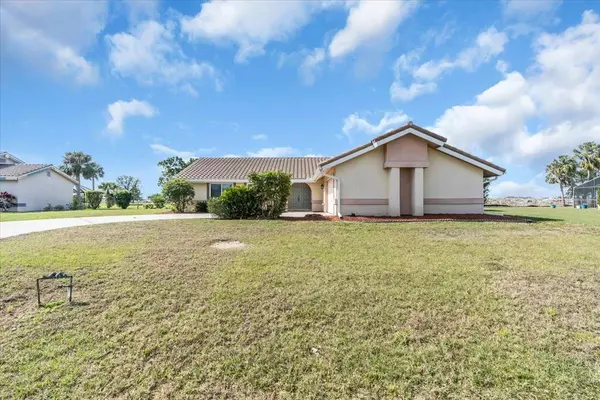
UPDATED:
Key Details
Property Type Single Family Home
Sub Type Single Family Residence
Listing Status Active
Purchase Type For Sale
Square Footage 2,356 sqft
Price per Sqft $203
Subdivision North Port Charlotte Country Club
MLS Listing ID N6137282
Bedrooms 3
Full Baths 2
HOA Y/N No
Year Built 1981
Annual Tax Amount $4,038
Lot Size 0.500 Acres
Acres 0.5
Property Sub-Type Single Family Residence
Source Stellar MLS
Property Description
This beautifully updated 4-bedroom, 2-bath pool home located in the sought-after Country Club Estates of North Port is a true gem, offering over $200,000 in recent upgrades. This exceptional home is nestled on a spacious oversized lot, surrounded by nice landscaping and blends a private country setting with the Florida lifestyle.
The expansive open floor plan welcomes you with views of the living room, family room, dining room, and kitchen, all designed for both functionality and flow. The heart of the home is the expansive kitchen, complete with stainless steel appliances, Corian countertops, and a breakfast bar that opens directly to the family room—ideal for cooking, entertaining, and everyday living.
The versatile 4th bedroom, which can also serve as a den, features a built-in desk and closet, with sliding doors leading out to the lanai and pool area. The media room and 4th bedroom, both enclosed and air-conditioned, offer additional space for work or play.
Incredible upgrades throughout the home include NEW PGT windows and sliders for improved energy efficiency and aesthetics, a NEW roof, fascia, and gutters (2023), as well as a NEW YORK HVAC system and ductwork (2023) for ultimate comfort. The new hot water heater, new pool lanai cage, new pool tile and decking, BRAND NEW POOL PUMP (6/2025), and updated 200amp electrical panel with new breakers make this home practically brand new, with every detail carefully considered.
The private backyard features a sparkling pool and expansive lanai area, perfect for outdoor dining, lounging, or hosting. Whether you're entertaining friends, enjoying family time, or simply relaxing in your peaceful oasis, this home offers the ideal setting for a variety of lifestyles.
With its impressive upgrades, open layout, and serene location, this home is perfect for those seeking the Florida lifestyle in a private, country-inspired setting. Schedule a showing today to see all the wonderful features this home has to offer! Make this home yours today!
Location
State FL
County Sarasota
Community North Port Charlotte Country Club
Area 34287 - North Port/Venice
Zoning RSF2
Interior
Interior Features Built-in Features, Ceiling Fans(s), Crown Molding, Eat-in Kitchen, Primary Bedroom Main Floor, Solid Surface Counters, Solid Wood Cabinets, Split Bedroom, Thermostat
Heating Central, Electric
Cooling Central Air
Flooring Ceramic Tile, Vinyl
Furnishings Unfurnished
Fireplace false
Appliance Built-In Oven, Cooktop, Dishwasher, Disposal, Electric Water Heater, Microwave, Refrigerator
Laundry Electric Dryer Hookup, Inside, Laundry Room, Washer Hookup
Exterior
Exterior Feature Private Mailbox, Rain Gutters, Sliding Doors
Garage Spaces 2.0
Pool Outside Bath Access, Screen Enclosure, Tile
Community Features Street Lights
Utilities Available Electricity Connected, Public, Sewer Connected, Water Connected
View Pool
Roof Type Concrete,Tile
Attached Garage true
Garage true
Private Pool Yes
Building
Lot Description Oversized Lot
Entry Level One
Foundation Slab
Lot Size Range 1/2 to less than 1
Sewer Public Sewer
Water Public
Architectural Style Florida
Structure Type Stucco
New Construction false
Others
Pets Allowed Yes
Senior Community No
Ownership Fee Simple
Acceptable Financing Cash, Conventional, FHA
Listing Terms Cash, Conventional, FHA
Special Listing Condition None
Virtual Tour https://plotphotography.com/5061-Richmond-Terrace

Learn More About LPT Realty




