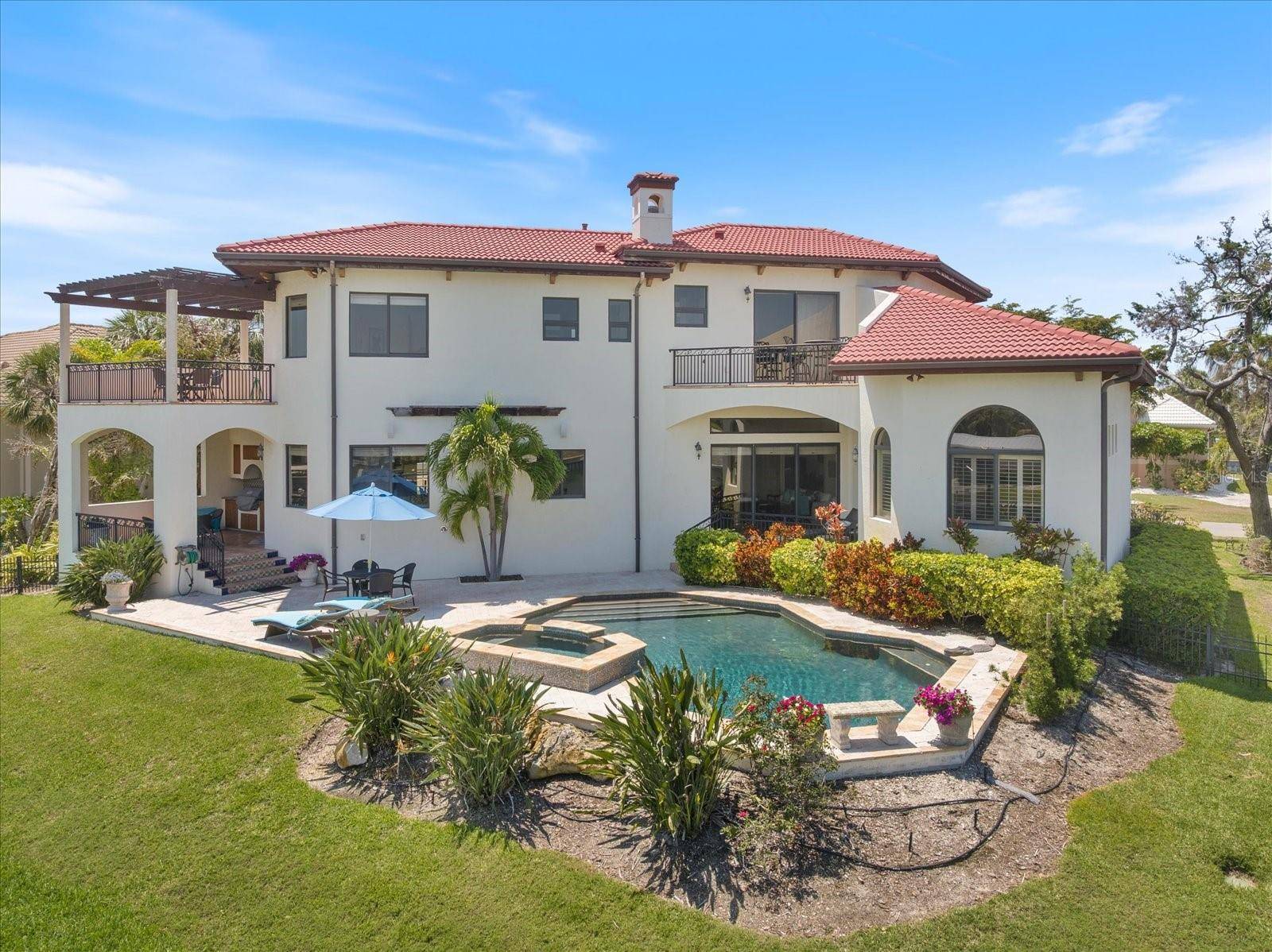OPEN HOUSE
Sun Jul 13, 12:00pm - 2:00pm
UPDATED:
Key Details
Property Type Single Family Home
Sub Type Single Family Residence
Listing Status Active
Purchase Type For Sale
Square Footage 4,438 sqft
Price per Sqft $1,064
Subdivision Country Club Shores
MLS Listing ID A4648699
Bedrooms 4
Full Baths 4
Half Baths 1
HOA Fees $150/ann
HOA Y/N Yes
Annual Recurring Fee 150.0
Year Built 2008
Annual Tax Amount $25,480
Lot Size 0.280 Acres
Acres 0.28
Property Sub-Type Single Family Residence
Source Stellar MLS
Property Description
Discover timeless luxury in this custom-built solid block 4,438 sq. ft. waterfront estate in coveted Country Club Shores. Perfectly positioned on an oversized lot with deep sailboat water and panoramic views of Sarasota Bay extending to the Ca' d'Zan, this 2008 residence offers an extraordinary blend of craftsmanship, comfort, and coastal charm.
Enter through handcrafted mahogany doors into a luminous interior with soaring 12-foot ceilings, leaded glass transoms, and sweeping views of the water. The grand living room flows effortlessly to the poolside terrace, creating a seamless indoor-outdoor experience.
At the heart of the home lies a chef's dream kitchen, featuring rich two-tone cabinetry, granite countertops, Sub-Zero and Wolf appliances, and an oversized island perfect for gatherings. Adjacent, a full wet bar and wine cooler complement the dining area, which extends to a fully equipped summer kitchen with charming Spanish tile accents.
The first-floor primary suite is a serene retreat with wood floors, private balcony, custom walk-in closets, and a spa bath with soaking tub and walk-in shower. Upstairs, a private guest suite, media room, and additional bedrooms with terrace access offers comfort and stunning bay vistas.
Close proximity to Longboat Key Club, deeded beach access, St. Armands Circle, and Downtown Sarasota's cultural hub and world class food scene.
Outdoors, enjoy a gas-heated, self-cleaning pool and spa beside your 40' x 4'' dock with 14,000-lb lift and dual jet ski lifts—designed for the nautical lifestyle. Complete with hurricane-rated windows, elevator, dual laundry rooms, every detail has been curated for comfort, luxury, and peace of mind coastal living.
Longboat Key has been named top destinations in 2025!
Location
State FL
County Sarasota
Community Country Club Shores
Area 34228 - Longboat Key
Zoning R4SF
Rooms
Other Rooms Den/Library/Office, Media Room
Interior
Interior Features Built-in Features, Ceiling Fans(s), Crown Molding, Eat-in Kitchen, Elevator, High Ceilings, Kitchen/Family Room Combo, Open Floorplan, Primary Bedroom Main Floor, Solid Wood Cabinets, Stone Counters, Thermostat, Tray Ceiling(s), Walk-In Closet(s), Wet Bar, Window Treatments
Heating Electric, Natural Gas
Cooling Central Air
Flooring Ceramic Tile, Luxury Vinyl, Wood
Fireplaces Type Family Room, Gas
Fireplace true
Appliance Bar Fridge, Built-In Oven, Cooktop, Dishwasher, Disposal, Dryer, Exhaust Fan, Ice Maker, Microwave, Refrigerator, Tankless Water Heater, Washer, Wine Refrigerator
Laundry Inside, Laundry Room
Exterior
Exterior Feature Balcony, French Doors, Lighting, Outdoor Grill, Outdoor Kitchen, Outdoor Shower, Private Mailbox, Rain Gutters, Sliding Doors, Sprinkler Metered
Garage Spaces 3.0
Pool Gunite
Community Features Street Lights
Utilities Available Cable Connected, Electricity Connected, Natural Gas Connected, Phone Available, Underground Utilities, Water Connected
Waterfront Description Canal - Saltwater
View Y/N Yes
Water Access Yes
Water Access Desc Bay/Harbor,Canal - Saltwater,Gulf/Ocean,Intracoastal Waterway
View Water
Roof Type Tile
Porch Patio
Attached Garage true
Garage true
Private Pool Yes
Building
Entry Level Three Or More
Foundation Block, Stem Wall
Lot Size Range 1/4 to less than 1/2
Sewer Public Sewer
Water Public
Architectural Style Mediterranean
Structure Type Block,Stucco
New Construction false
Schools
Elementary Schools Southside Elementary
Middle Schools Booker Middle
High Schools Booker High
Others
Pets Allowed Cats OK, Dogs OK
Senior Community No
Ownership Fee Simple
Monthly Total Fees $12
Acceptable Financing Cash, Conventional
Membership Fee Required Required
Listing Terms Cash, Conventional
Special Listing Condition None
Virtual Tour https://www.propertypanorama.com/instaview/stellar/A4648699




