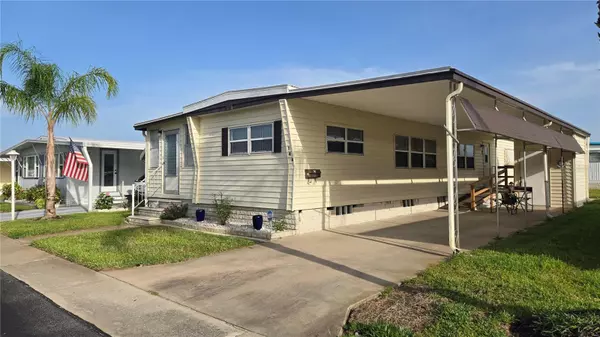
Open House
Sat Oct 11, 10:00am - 2:00pm
UPDATED:
Key Details
Property Type Other Types
Sub Type Mobile Home
Listing Status Active
Purchase Type For Sale
Square Footage 850 sqft
Price per Sqft $117
Subdivision Tarpon Shores Mobile Home Village Unrec
MLS Listing ID TB8371006
Bedrooms 2
Full Baths 2
Construction Status Completed
HOA Fees $315/mo
HOA Y/N Yes
Annual Recurring Fee 3780.0
Year Built 1973
Annual Tax Amount $1,064
Lot Size 3,920 Sqft
Acres 0.09
Property Sub-Type Mobile Home
Source Stellar MLS
Property Description
Location
State FL
County Pinellas
Community Tarpon Shores Mobile Home Village Unrec
Area 34689 - Tarpon Springs
Rooms
Other Rooms Florida Room
Interior
Interior Features Built-in Features, Ceiling Fans(s), Eat-in Kitchen, Kitchen/Family Room Combo, Living Room/Dining Room Combo, Open Floorplan, Solid Surface Counters, Split Bedroom, Thermostat, Window Treatments
Heating Central
Cooling Central Air
Flooring Laminate
Furnishings Negotiable
Fireplace false
Appliance Dryer, Electric Water Heater, Exhaust Fan, Ice Maker, Microwave, Range, Range Hood, Refrigerator
Laundry Electric Dryer Hookup, Other, Washer Hookup
Exterior
Exterior Feature Awning(s), Lighting, Private Mailbox, Rain Gutters, Sidewalk, Sprinkler Metered, Storage
Parking Features Covered, Driveway, Tandem
Community Features Association Recreation - Owned, Buyer Approval Required, Clubhouse, Deed Restrictions, Golf Carts OK, Pool, Sidewalks, Special Community Restrictions, Street Lights
Utilities Available BB/HS Internet Available, Cable Connected, Electricity Connected, Public, Sewer Connected, Sprinkler Meter, Sprinkler Well, Water Connected
Amenities Available Clubhouse, Fence Restrictions, Laundry, Lobby Key Required, Maintenance, Pickleball Court(s), Pool, Recreation Facilities, Shuffleboard Court, Vehicle Restrictions
Roof Type Roof Over
Porch Patio
Garage false
Private Pool No
Building
Lot Description Cleared, Corner Lot, City Limits, Landscaped, Near Public Transit, Sidewalk, Paved
Story 1
Entry Level One
Foundation Pillar/Post/Pier
Lot Size Range 0 to less than 1/4
Sewer Public Sewer
Water Public, Well
Architectural Style Florida
Structure Type Vinyl Siding
New Construction false
Construction Status Completed
Others
Pets Allowed No
HOA Fee Include Cable TV,Common Area Taxes,Pool,Electricity,Escrow Reserves Fund,Insurance,Internet,Maintenance Grounds,Management,Pest Control,Private Road,Recreational Facilities,Sewer,Trash,Water
Senior Community Yes
Ownership Co-op
Monthly Total Fees $315
Acceptable Financing Cash, Other
Membership Fee Required Required
Listing Terms Cash, Other
Special Listing Condition None
Virtual Tour https://virtual-tour.aryeo.com/sites/gerlper/unbranded

Learn More About LPT Realty




