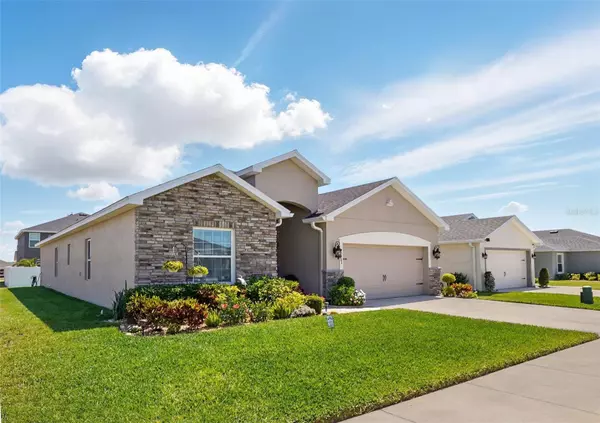UPDATED:
Key Details
Property Type Single Family Home
Sub Type Single Family Residence
Listing Status Pending
Purchase Type For Sale
Square Footage 2,032 sqft
Price per Sqft $166
Subdivision Gracelyn Grove Ph 1
MLS Listing ID O6304218
Bedrooms 4
Full Baths 2
Half Baths 1
HOA Fees $250/qua
HOA Y/N Yes
Annual Recurring Fee 1000.0
Year Built 2022
Annual Tax Amount $5,565
Lot Size 5,662 Sqft
Acres 0.13
Property Sub-Type Single Family Residence
Source Stellar MLS
Property Description
As you step inside, you'll be greeted by a bright and airy floor plan with LOTS OF NATURAL LIGHT. This home has energy-efficient insulation and windows. CUSTOM-FIT window blinds were added by the owner.
The heart of the home is a SPACIOUS GOURMET KITCHEN, featuring a LARGE KITCHEN ISLAND, 42 INCH cabinets, stainless steel appliances with a CAFE FRENCH DOOR REFRIGERATOR and LARGE WALK IN PANTRY. A seamless view of the expansive great room from the kitchen, making it ideal for entertaining or family gatherings. The OVERSIZED OWNERS SUITE with FRENCH DOORS is located at the back of the home for ultimate privacy and it offers a luxurious retreat. Featuring a SPACIOUS WALK IN CLOSET and private EN SUITE BATH with dual vanities, a tiled shower and a discreet closeted toilet. The additional three bedrooms are positioned at the front of the home. Jack-and-Jill Hall bath with an enclosed tub and toilet can be accessed from bedrooms 3 and 4. Enjoy indoor-outdoor living with a covered and screened lanai, perfect for relaxation, play, or pets. Built in pest control system and SPACIOUS LAUNDRY ROOM with LAUNDRY FOLDING DESK. Amenities include a dog park, scenic gazebos, picnic areas, and playground. Move-in ready and waiting for you to call it home. Gracelyn Grove has low HOA and NO CDD fee! Gracelyn Grove is situated in a vibrant and growing area and is minutes from Legoland, Bok Tower Gardens Posner Park's premier shopping, dining options and DISNEY THEME PARKS. Everyday conveniences like Publix are just 8 minutes away. Cinépolis Luxury Cinemas is nearby for a movie night. Easy access to parks, walking trails, and lakes, offering endless recreational opportunities. Convenient access to major highways, making it an ideal location for both entertainment and everyday needs.
Located in a prime location with easy access to US-27 and I-4, this home provides the perfect balance of peaceful suburban living while keeping you close to Central Florida's top attractions, shopping, and dining. Equal Opportunity Housing.
SCHEDULE TO VIEW this lovely home TODAY!
Location
State FL
County Polk
Community Gracelyn Grove Ph 1
Area 33844 - Haines City/Grenelefe
Interior
Interior Features Ceiling Fans(s), Eat-in Kitchen, High Ceilings, Open Floorplan, Split Bedroom, Thermostat, Walk-In Closet(s)
Heating Central
Cooling Central Air
Flooring Carpet, Luxury Vinyl
Fireplace false
Appliance Dishwasher, Disposal, Microwave, Range, Refrigerator
Laundry Inside
Exterior
Exterior Feature Sidewalk
Garage Spaces 2.0
Community Features Dog Park, Park, Sidewalks, Street Lights
Utilities Available Cable Available, Electricity Available, Sewer Available, Water Available
Roof Type Shingle
Attached Garage true
Garage true
Private Pool No
Building
Lot Description Corner Lot
Story 1
Entry Level One
Foundation Slab
Lot Size Range 0 to less than 1/4
Sewer Public Sewer
Water Public
Structure Type Block,Stucco
New Construction false
Others
Pets Allowed Yes
Senior Community No
Ownership Fee Simple
Monthly Total Fees $83
Membership Fee Required Required
Special Listing Condition None
Virtual Tour https://site.orlandorealestatephotography.com/sites/rxkpxgo/unbranded




