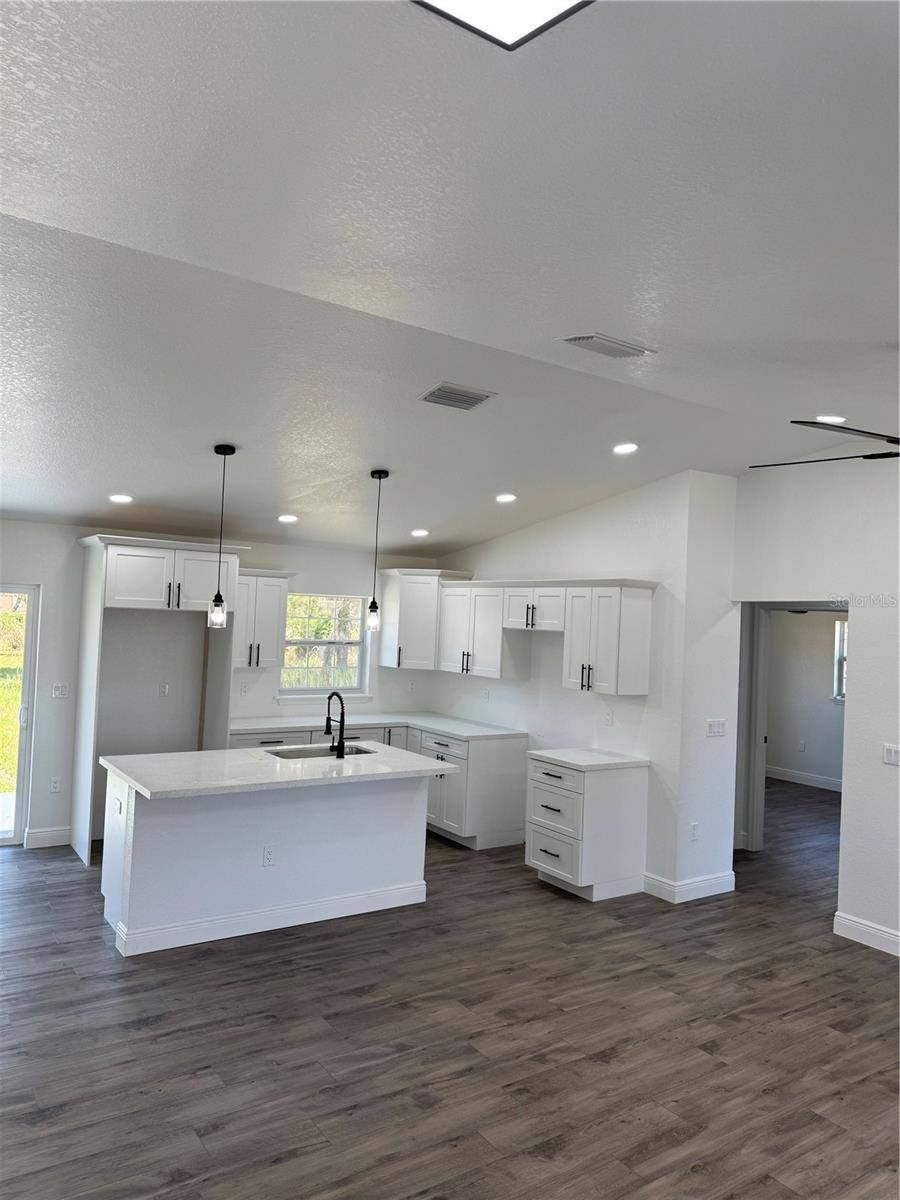UPDATED:
Key Details
Property Type Single Family Home
Sub Type Single Family Residence
Listing Status Active
Purchase Type For Sale
Square Footage 1,770 sqft
Price per Sqft $169
Subdivision Silver Spgs Shores Un 09
MLS Listing ID G5096947
Bedrooms 3
Full Baths 2
Construction Status Completed
HOA Y/N No
Year Built 2006
Annual Tax Amount $825
Lot Size 0.300 Acres
Acres 0.3
Lot Dimensions 96x124
Property Sub-Type Single Family Residence
Source Stellar MLS
Property Description
It begins with location: nestled on a peaceful corner lot in a quiet cul-de-sac, this home offers privacy, serenity, and easy access to major roadways, shopping, and Ocala's charming local dining scene.
Step inside and be welcomed by a completely renovated interior—every detail meticulously upgraded in 2025 to deliver lasting quality and modern appeal. From the brand new roof and A/C system to all-new double-pane Low-E windows, new water heater, new flooring, new cabinetry, new kitchen GRANITE, and even new interior and exterior doors, this home is essentially better than new—renovated over a full year by a dedicated investor with precision and care.
The expansive split floor plan flows with natural light and features elegant vaulted ceilings, fans with lighting, and 5.25” baseboards throughout—creating an upscale yet approachable ambiance.
At the heart of the home, a stylish open-concept kitchen shines with brand-new cabinetry and a center island that connects seamlessly to the living and dining areas—designed for effortless entertaining or casual nights in. Included appliances: refrigerator, microwave, range with oven, dishwasher, and garbage disposal.
The layout offers versatility—with 3 spacious bedrooms and a flexible 4th bonus room perfect for a home office, guest room, playroom, or cozy den.
The primary suite is your personal retreat—featuring three large windows, an oversized walk-in shower with natural light, and a generous walk-in closet that offers both function and sophistication.
Outside, nearly 0.30 acres (.2966) of land invites your imagination: garden, entertain, add a pool, or craft your dream outdoor living space. With NO HOA and NO CDD, you have the freedom to personalize your property without restrictions.
Every inch of this home has been thoughtfully redone with long-term value in mind. From top to bottom, inside and out—this is more than a renovation; it's a reimagination of affordable luxury living.
Call today to learn more or schedule your private tour. This one-of-a-kind opportunity won't last.
All information recorded in the MLS is intended to be accurate however, it should be independently verified by buyer and their agent.
Location
State FL
County Marion
Community Silver Spgs Shores Un 09
Area 34472 - Ocala
Zoning R1
Rooms
Other Rooms Bonus Room, Den/Library/Office, Family Room, Great Room, Inside Utility
Interior
Interior Features Ceiling Fans(s), Eat-in Kitchen, Kitchen/Family Room Combo, Open Floorplan, Primary Bedroom Main Floor, Split Bedroom, Thermostat, Vaulted Ceiling(s), Walk-In Closet(s)
Heating Central
Cooling Central Air
Flooring Laminate
Furnishings Unfurnished
Fireplace false
Appliance Disposal, Electric Water Heater, Range, Refrigerator
Laundry Inside
Exterior
Exterior Feature Sliding Doors
Parking Features Parking Pad
Utilities Available Cable Available, Electricity Connected, Other, Phone Available, Sewer Available, Water Available, Water Connected
Roof Type Shingle
Porch Patio
Attached Garage false
Garage false
Private Pool No
Building
Lot Description Cleared, Corner Lot, Cul-De-Sac
Story 1
Entry Level One
Foundation Block, Slab
Lot Size Range 1/4 to less than 1/2
Sewer Septic Tank
Water Well
Architectural Style Contemporary
Structure Type Block
New Construction false
Construction Status Completed
Others
Senior Community No
Ownership Fee Simple
Acceptable Financing Cash, Conventional, Trade, FHA, USDA Loan, VA Loan
Listing Terms Cash, Conventional, Trade, FHA, USDA Loan, VA Loan
Special Listing Condition None
Virtual Tour https://www.propertypanorama.com/instaview/stellar/G5096947




