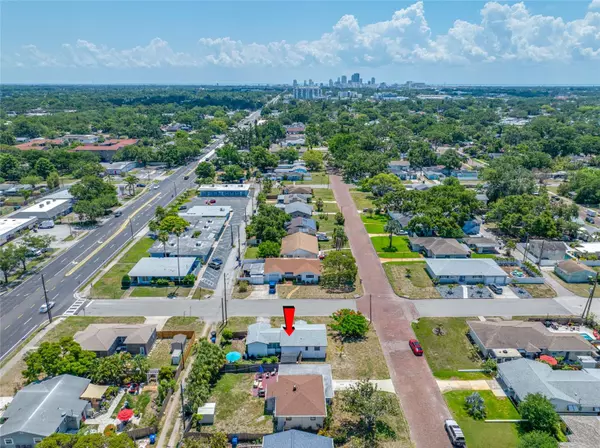OPEN HOUSE
Sat Aug 02, 11:00am - 1:00pm
UPDATED:
Key Details
Property Type Single Family Home
Sub Type Single Family Residence
Listing Status Active
Purchase Type For Sale
Square Footage 1,146 sqft
Price per Sqft $392
Subdivision Russell Park Rep
MLS Listing ID A4654188
Bedrooms 3
Full Baths 2
Construction Status Completed
HOA Y/N No
Year Built 1954
Annual Tax Amount $7,644
Lot Size 5,662 Sqft
Acres 0.13
Lot Dimensions 54x104
Property Sub-Type Single Family Residence
Source Stellar MLS
Property Description
Welcome to 440 42nd St N, a beautifully maintained 3-bedroom, 2-bathroom mid-century bungalow offering 1,170 sq ft of bright, functional living space in the heart of St. Petersburg's desirable Russell Park neighborhood.
This home has been thoughtfully updated throughout and features a light-filled open floor plan with large windows, ceiling fans, and fresh interior paint throughout. The kitchen is a standout, showcasing solid wood cabinets, quartz countertops, stainless steel appliances, and a central island—ideal for both everyday living and entertaining.
The primary suite includes a spacious closet and modern private ensuite bathroom with walk-in shower, while the two additional bedrooms share an updated full bath with a tub and shower. The third bedrooms includes a bonus flex space—perfect for a home office, studio, or creative retreat. A convenient interior laundry closet with stackable washer and dryer completes the layout.
Sitting on a generous 54x104 ft corner lot, the fully fenced backyard offers privacy and versatility, with shady awnings, plenty of space for outdoor living, and a large Tuff shed for extra storage. Alley access provides additional parking options and future potential—thanks to NT-2 zoning, the property is eligible for an Accessory Dwelling Unit (ADU). The home is not in a flood zone and does not have an HOA. Major updates include a new roof (2022) and new A/C system (2021).
All just minutes from downtown St. Pete, Grand Central District, I-275, and world-famous Gulf Coast beaches. Whether you're a first-time homebuyer, savvy investor, or looking to downsize, this home delivers charm, comfort, and incredible value in an unbeatable location.
*** If you are viewing this listing on Zillow, there is a data error in the listing history that is mistakenly showing the home was listed in 12/1/2024. That is not correct and just a zillow error confusing this home on 42nd St with another home on 42nd Avenue.
Motivated to Sell, give your Best and Final Offers!
Location
State FL
County Pinellas
Community Russell Park Rep
Area 33713 - St Pete
Zoning NT-2
Direction N
Rooms
Other Rooms Inside Utility, Media Room
Interior
Interior Features Ceiling Fans(s), Eat-in Kitchen, Kitchen/Family Room Combo, Living Room/Dining Room Combo, Open Floorplan, Primary Bedroom Main Floor, Solid Surface Counters, Solid Wood Cabinets, Split Bedroom, Stone Counters, Window Treatments
Heating Central, Electric
Cooling Central Air
Flooring Luxury Vinyl
Furnishings Unfurnished
Fireplace false
Appliance Dishwasher, Microwave, Range, Refrigerator
Laundry Electric Dryer Hookup, Inside, Laundry Closet, Washer Hookup
Exterior
Exterior Feature Dog Run, Garden, Lighting, Storage
Parking Features Alley Access, Driveway, Off Street, On Street
Fence Wood
Community Features Dog Park, Park, Sidewalks
Utilities Available BB/HS Internet Available, Cable Connected, Electricity Connected, Natural Gas Available, Sewer Connected, Water Connected
View City, Garden
Roof Type Shingle
Porch Front Porch
Garage false
Private Pool No
Building
Lot Description Cleared, City Limits, Landscaped, Level, Near Golf Course, Street Brick
Entry Level One
Foundation Block, Crawlspace
Lot Size Range 0 to less than 1/4
Sewer Public Sewer
Water Public
Architectural Style Bungalow
Structure Type Wood Siding
New Construction false
Construction Status Completed
Schools
Elementary Schools Mount Vernon Elementary-Pn
Middle Schools Azalea Middle-Pn
High Schools St. Petersburg High-Pn
Others
Pets Allowed Cats OK, Dogs OK, Yes
Senior Community No
Pet Size Extra Large (101+ Lbs.)
Ownership Fee Simple
Acceptable Financing Cash, Conventional, FHA, VA Loan
Listing Terms Cash, Conventional, FHA, VA Loan
Num of Pet 10+
Special Listing Condition None
Virtual Tour https://www.propertypanorama.com/instaview/stellar/A4654188




