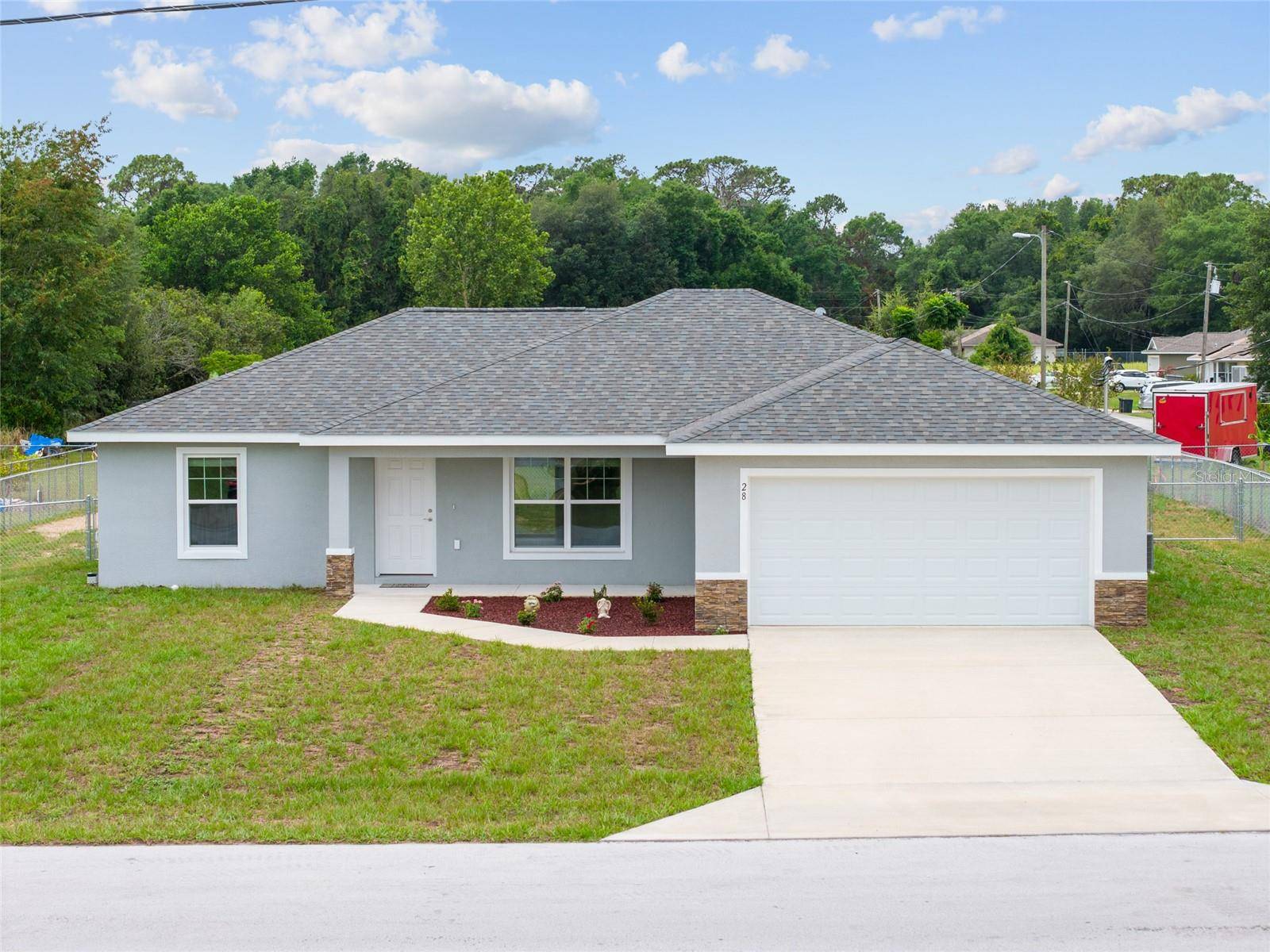UPDATED:
Key Details
Property Type Single Family Home
Sub Type Single Family Residence
Listing Status Active
Purchase Type For Rent
Square Footage 1,557 sqft
Subdivision Silver Spgs Shores
MLS Listing ID OM702911
Bedrooms 3
Full Baths 2
Construction Status Completed
HOA Y/N No
Year Built 2025
Lot Size 10,890 Sqft
Acres 0.25
Lot Dimensions 80x174
Property Sub-Type Single Family Residence
Source Stellar MLS
Property Description
Location
State FL
County Marion
Community Silver Spgs Shores
Area 34472 - Ocala
Interior
Interior Features Cathedral Ceiling(s), Ceiling Fans(s), Eat-in Kitchen, High Ceilings, Kitchen/Family Room Combo, L Dining, Living Room/Dining Room Combo, Open Floorplan, Primary Bedroom Main Floor, Solid Surface Counters, Split Bedroom, Stone Counters, Thermostat, Vaulted Ceiling(s), Walk-In Closet(s), Window Treatments
Heating Central, Electric
Cooling Central Air
Flooring Carpet, Tile, Vinyl
Furnishings Unfurnished
Fireplace false
Appliance Dishwasher, Microwave, Range, Refrigerator
Laundry Electric Dryer Hookup, Inside, Laundry Room, Washer Hookup
Exterior
Exterior Feature Lighting, Private Mailbox, Sliding Doors
Parking Features Covered, Driveway, Garage Door Opener, Ground Level, Off Street
Garage Spaces 2.0
Fence Back Yard
Utilities Available Electricity Connected, Sewer Connected, Water Connected
Porch Covered, Front Porch, Patio
Attached Garage true
Garage true
Private Pool No
Building
Lot Description In County, Paved
Entry Level One
Builder Name Aldana Contracting LLC.
Sewer Aerobic Septic
Water Well
New Construction true
Construction Status Completed
Schools
Elementary Schools Legacy Elementary School
Middle Schools Lake Weir Middle School
High Schools Lake Weir High School
Others
Pets Allowed Breed Restrictions, Cats OK, Dogs OK, Number Limit, Yes
Senior Community No
Pet Size Small (16-35 Lbs.)
Horse Property None
Num of Pet 1
Virtual Tour https://www.propertypanorama.com/instaview/stellar/OM702911




