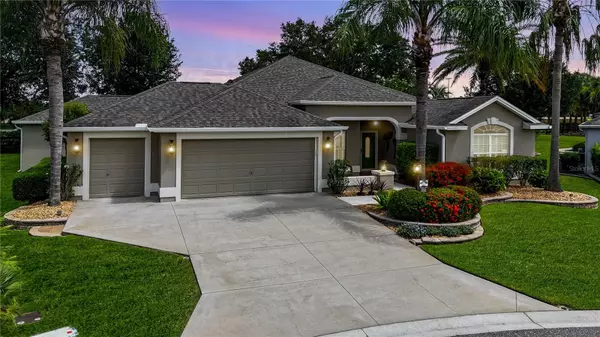Open House
Sat Aug 30, 9:00am - 11:00pm
Sat Aug 30, 1:00pm - 3:00pm
UPDATED:
Key Details
Property Type Single Family Home
Sub Type Single Family Residence
Listing Status Active
Purchase Type For Sale
Square Footage 2,430 sqft
Price per Sqft $308
Subdivision The Villages
MLS Listing ID G5098220
Bedrooms 3
Full Baths 2
HOA Y/N No
Year Built 2009
Annual Tax Amount $1,733
Lot Size 10,890 Sqft
Acres 0.25
Property Sub-Type Single Family Residence
Source Stellar MLS
Property Description
Location
State FL
County Sumter
Community The Villages
Area 32162 - Lady Lake/The Villages
Zoning RES
Interior
Interior Features Crown Molding, Open Floorplan, Stone Counters, Tray Ceiling(s), Vaulted Ceiling(s), Walk-In Closet(s), Window Treatments
Heating Heat Pump
Cooling Central Air
Flooring Ceramic Tile, Hardwood
Fireplace false
Appliance Cooktop, Dishwasher, Disposal, Electric Water Heater, Microwave, Range, Refrigerator, Water Filtration System
Laundry Electric Dryer Hookup, Laundry Room
Exterior
Exterior Feature Rain Gutters
Parking Features Golf Cart Garage
Garage Spaces 2.0
Utilities Available Cable Connected, Public
Roof Type Shingle
Attached Garage true
Garage true
Private Pool No
Building
Entry Level One
Foundation Slab
Lot Size Range 1/4 to less than 1/2
Sewer Public Sewer
Water Public
Structure Type Block,Stucco
New Construction false
Others
Pets Allowed Cats OK, Dogs OK
Senior Community Yes
Ownership Fee Simple
Membership Fee Required Optional
Num of Pet 2
Special Listing Condition None
Virtual Tour https://pmvht.com/5098220.htm




