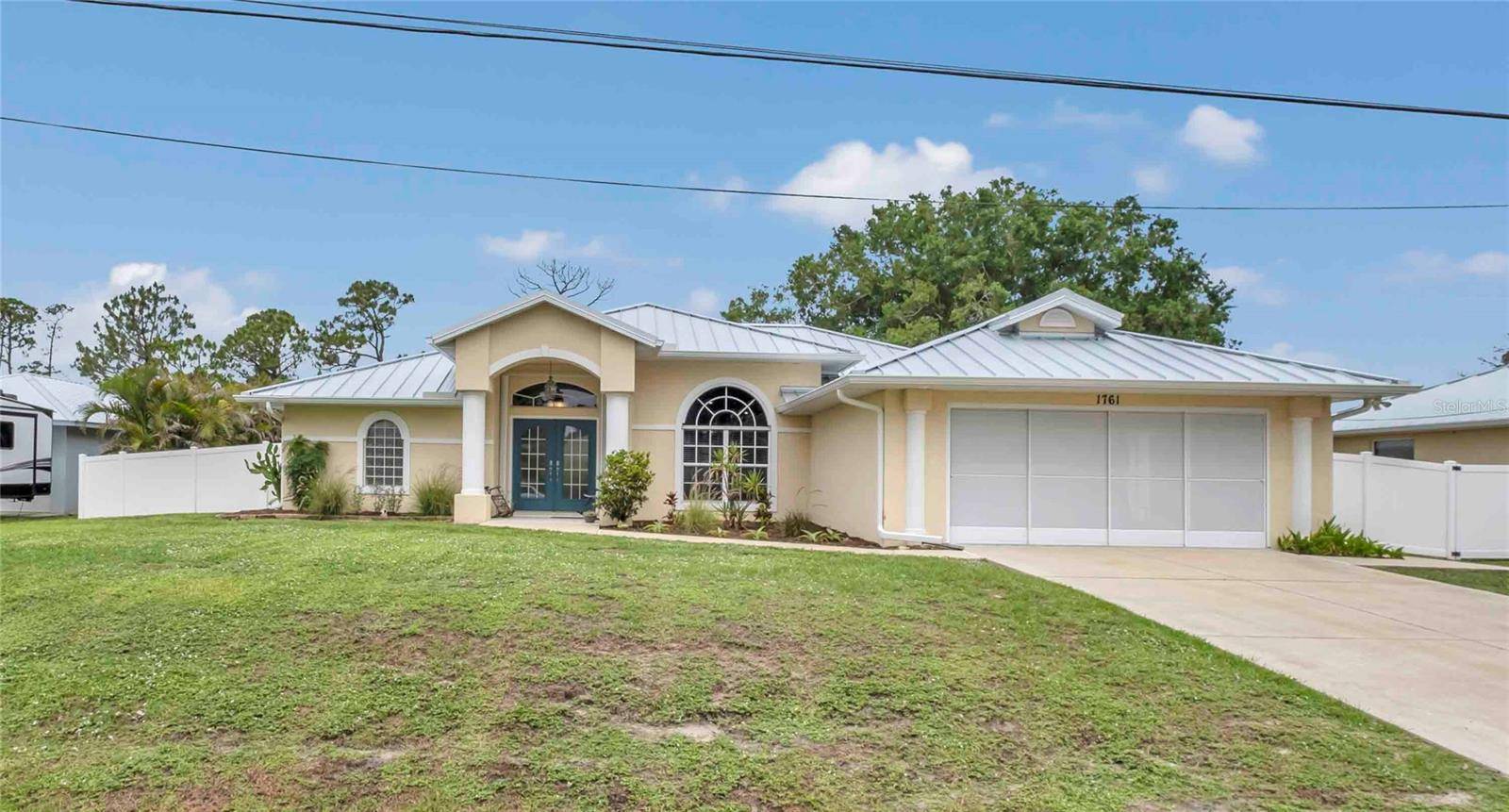OPEN HOUSE
Sat Jun 21, 11:00am - 2:00pm
UPDATED:
Key Details
Property Type Single Family Home
Sub Type Single Family Residence
Listing Status Active
Purchase Type For Sale
Square Footage 2,348 sqft
Price per Sqft $289
Subdivision Port Charlotte Sub 10
MLS Listing ID C7510412
Bedrooms 4
Full Baths 2
HOA Y/N No
Year Built 2005
Annual Tax Amount $5,985
Lot Size 0.460 Acres
Acres 0.46
Property Sub-Type Single Family Residence
Source Stellar MLS
Property Description
From the moment you open the door, you're welcomed by tall ceilings, tons of natural light, and an immediate view of the heated pool — the kind of first impression that makes every day feel like a getaway. With over 2,300 square feet of clean-kept living space, this home was designed for comfort, functionality, and good vibes.
The kitchen has been fully remodeled and shines with upgraded granite countertops & stainless steel appliances,— perfect for everything from quick breakfasts to weekend hosting. Ceramic tile flows throughout the home, keeping things cool, low-maintenance, and cohesive.
The primary suite is a total retreat, complete with custom walk-in closets and a recently remodeled walk-in shower that gives off spa energy. Two additional bedrooms provide space for guests or family, while the dedicated office offers a quiet, tucked-away spot for working from home, creative projects, or just closing the door and having some “you time.”
Step out back, and your Florida lifestyle kicks into full gear — the heated pool is the centerpiece of a backyard built for both relaxing and entertaining. Surrounded by lush, mature landscaping, a paver deck fire pit area, and a fully fenced yard, there's room for the whole family, pets, hammocks, and good times under the stars.
Saving the best for last - for those who need space to tinker, create, or store all the toys — the detached, air-conditioned 4-car garage with impact-resistant doors checks all the boxes. Whether it's your workshop, gym, or weekend escape space, it's ready to go.
And yes — it gets even better:
This home is not in a flood zone — so no flood insurance required
There's no HOA and no CDD — enjoy your space and your freedom
The split floor plan offers privacy and flow
The home has been meticulously maintained, and you can feel the pride of ownership in every detail
Just a short drive to shopping, dining, nature trails, golf, and the Gulf Coast's best beaches
Whether you're lounging by the pool, working in your home office, or relaxing around the fire pit at sunset, this home offers the perfect blend of chill, charm, and space to truly live. Come experience what easy Florida living really feels like.
Location
State FL
County Sarasota
Community Port Charlotte Sub 10
Area 34287 - North Port/Venice
Zoning RSF2
Rooms
Other Rooms Family Room, Formal Living Room Separate
Interior
Interior Features Ceiling Fans(s), High Ceilings, Solid Wood Cabinets, Split Bedroom, Stone Counters, Thermostat, Vaulted Ceiling(s), Walk-In Closet(s)
Heating Central
Cooling Central Air
Flooring Ceramic Tile
Fireplaces Type Living Room
Furnishings Unfurnished
Fireplace true
Appliance Dishwasher, Disposal, Dryer, Microwave, Range, Refrigerator, Washer
Laundry Laundry Room
Exterior
Exterior Feature Garden, Lighting, Other, Private Mailbox, Rain Gutters, Sliding Doors, Storage
Parking Features Garage Door Opener, Other, Oversized
Garage Spaces 6.0
Pool Gunite, In Ground
Utilities Available Cable Available, Electricity Connected, Other, Public
View Trees/Woods
Roof Type Metal
Porch Enclosed, Other, Patio
Attached Garage true
Garage true
Private Pool Yes
Building
Lot Description Oversized Lot, Paved
Story 1
Entry Level One
Foundation Slab
Lot Size Range 1/4 to less than 1/2
Sewer Septic Tank
Water Public
Structure Type Block,Stucco
New Construction false
Others
Senior Community No
Ownership Fee Simple
Acceptable Financing Cash, Conventional, FHA, VA Loan
Listing Terms Cash, Conventional, FHA, VA Loan
Special Listing Condition None
Virtual Tour https://www.propertypanorama.com/instaview/stellar/C7510412




