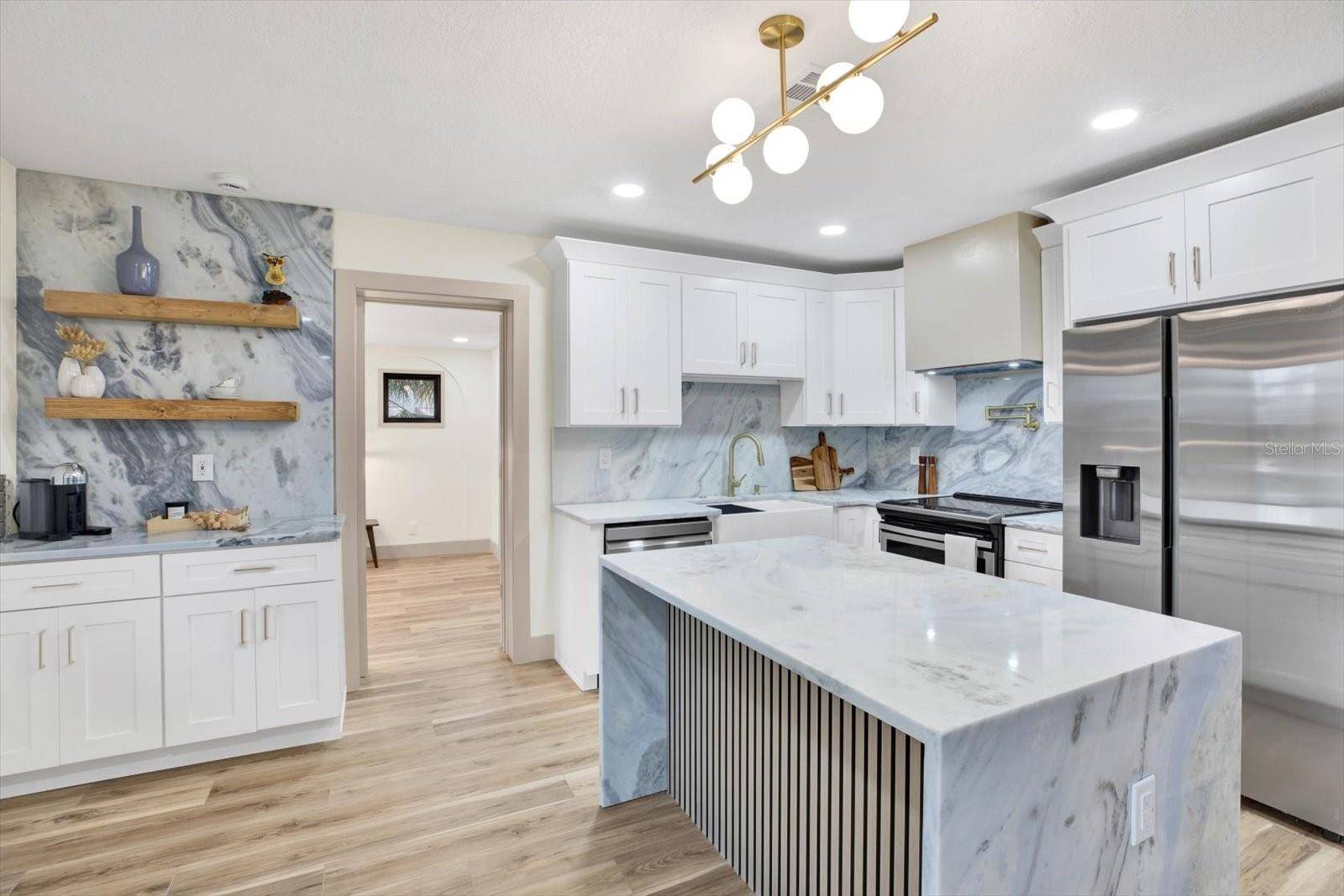OPEN HOUSE
Sat Jul 12, 12:00pm - 2:00pm
UPDATED:
Key Details
Property Type Single Family Home
Sub Type Single Family Residence
Listing Status Active
Purchase Type For Sale
Square Footage 1,564 sqft
Price per Sqft $344
Subdivision Baywood Village
MLS Listing ID TB8403059
Bedrooms 3
Full Baths 2
Construction Status Completed
HOA Y/N No
Year Built 1959
Annual Tax Amount $4,546
Lot Size 9,147 Sqft
Acres 0.21
Lot Dimensions 60x132
Property Sub-Type Single Family Residence
Source Stellar MLS
Property Description
Offered below appraised value, this beautifully updated home is move-in ready and packed with high-end upgrades. Located in the highly sought-after Baywood Village, this 3-bedroom, 2-bath property has been fully permitted and renovated from top to bottom.
The home features a brand-new roof, hurricane-impact windows and doors, a new stucco exterior, a tankless water heater, updated plumbing, a new 200-amp electric panel, and complete rewiring throughout. Home includes a brand-new 3.5-ton HVAC system along with new blown-in attic insulation.
Inside, you'll love the open-concept layout enhanced by luxury vinyl plank flooring. The designer kitchen boasts marble countertops, stainless steel appliances, and sleek modern cabinetry. Both bathrooms are fully remodeled, with one featuring a high-tech smart toilet.
Perfectly situated just minutes from Gulf beaches, marinas, and the scenic Pinellas Trail, this home offers an unbeatable Florida lifestyle. It's also zoned for short-term rentals with projected income of up to $60,000 annually—making it an excellent opportunity for investors, part-time residents. Full time residents enjoy a great and friendly community, with lots of events happening all year round.
Located near top-rated schools, downtown Tarpon Springs, and world-class fishing, boating, and golf, this is your chance to own a completely upgraded home in a prime location—without the premium price. Schedule your private showing today and make your Florida dream a reality.
Location
State FL
County Pinellas
Community Baywood Village
Area 34683 - Palm Harbor
Zoning R-3
Direction W
Rooms
Other Rooms Formal Dining Room Separate, Great Room
Interior
Interior Features Ceiling Fans(s), Dry Bar, Kitchen/Family Room Combo, Living Room/Dining Room Combo, Open Floorplan, Primary Bedroom Main Floor, Solid Surface Counters, Solid Wood Cabinets, Split Bedroom, Stone Counters, Thermostat, Walk-In Closet(s)
Heating Electric, Heat Pump
Cooling Central Air
Flooring Laminate, Tile
Furnishings Negotiable
Fireplace false
Appliance Dishwasher, Disposal, Exhaust Fan, Ice Maker, Range, Range Hood, Refrigerator, Tankless Water Heater
Laundry Electric Dryer Hookup, Inside, Washer Hookup
Exterior
Exterior Feature Private Mailbox
Parking Features Alley Access, Driveway
Fence Fenced, Vinyl, Wood
Community Features Clubhouse, Golf Carts OK, Playground, Street Lights
Utilities Available Cable Available, Electricity Connected, Public, Sewer Connected, Water Connected
Amenities Available Clubhouse, Optional Additional Fees, Playground, Pool
View Y/N Yes
View Water
Roof Type Shingle
Porch Front Porch, Rear Porch
Garage false
Private Pool No
Building
Lot Description FloodZone, City Limits, Sloped, Paved, Unincorporated
Story 1
Entry Level One
Foundation Slab
Lot Size Range 0 to less than 1/4
Sewer Public Sewer
Water Public
Architectural Style Mid-Century Modern, Ranch
Structure Type Block,Stucco,Frame
New Construction false
Construction Status Completed
Schools
Elementary Schools Sunset Hills Elementary-Pn
Middle Schools Tarpon Springs Middle-Pn
High Schools Tarpon Springs High-Pn
Others
Pets Allowed Yes
HOA Fee Include Pool
Senior Community No
Ownership Fee Simple
Acceptable Financing Cash, Conventional, FHA, VA Loan
Membership Fee Required Optional
Listing Terms Cash, Conventional, FHA, VA Loan
Special Listing Condition None
Virtual Tour https://www.propertypanorama.com/instaview/stellar/TB8403059




