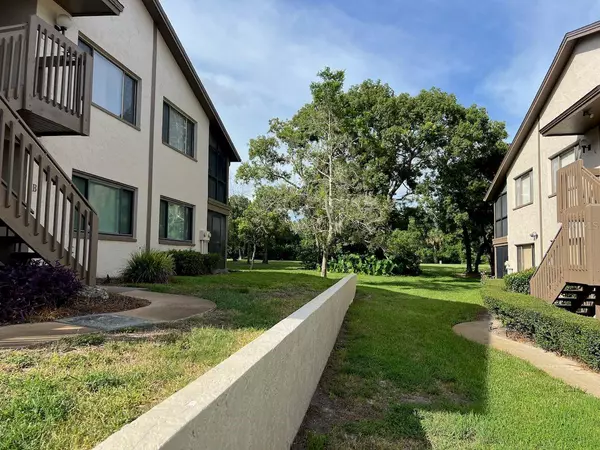UPDATED:
Key Details
Property Type Condo
Sub Type Condominium
Listing Status Active
Purchase Type For Sale
Square Footage 1,144 sqft
Price per Sqft $122
Subdivision Beacon Woods Village
MLS Listing ID TB8409387
Bedrooms 2
Full Baths 2
Condo Fees $410
Construction Status Completed
HOA Y/N No
Annual Recurring Fee 4920.0
Year Built 1978
Annual Tax Amount $1,895
Lot Size 0.320 Acres
Acres 0.32
Property Sub-Type Condominium
Source Stellar MLS
Property Description
There is a dedicated carport to keep your car out of the sun and weather. The condo complex has its own pool, hot tub and shuffleboard as well as a community center. The condo complex is part of the much larger and desirable Beacon Woods. Beacon Woods is built around a picturesque golf course. The Beacon Woods community has winding roads and mature trees with many ADDITIONAL amenities such as: heated pool, lighted tennis and pickleball courts, basketball, play area, exercise room, bocce ball and more. The clubhouse has many activities including but not limited to: dances, cards, yoga, and seasonal gatherings. The monthly fee for this condo is only $410 per month that covers all this: exterior maintenance, garbage, water, sewer, cable tv with Internet, pool, shuffleboard and dues for the larger Beacon Woods community. Your only utility bill will be the electric you use. Sweet! There are maintenance personnel on grounds everyday in case the exterior of the condo complex needs attention. This condo has one of the best run Boards. Major upgrades have been made to the complex and the condo budget has sufficient reserves for future maintenance. There are no major improvements needed, keeping your monthly costs low with NO future surprises. All dimensions are approximate and buyer is urged to confirm items of significance to them. The furniture and ALL APPLIANCES ARE NOT included in the price. It is a joy to live here. This is one of the best values in this community. Buyers are urged to verify all information deemed important to them and to review association documents. All dimensions are approximate. The unit can be rented after 2 years of ownership.
Location
State FL
County Pasco
Community Beacon Woods Village
Area 34667 - Hudson/Bayonet Point/Port Richey
Zoning PUD
Rooms
Other Rooms Formal Dining Room Separate
Interior
Interior Features Ceiling Fans(s), Open Floorplan
Heating Central, Electric
Cooling Central Air
Flooring Ceramic Tile
Furnishings Unfurnished
Fireplace false
Appliance None
Laundry Electric Dryer Hookup, Laundry Closet, Washer Hookup
Exterior
Exterior Feature Storage
Parking Features Covered, Deeded, Ground Level
Community Features Clubhouse, Golf, Pool, Street Lights
Utilities Available Cable Connected, Electricity Connected, Fire Hydrant, Public, Sewer Connected, Sprinkler Meter, Underground Utilities, Water Connected
Amenities Available Cable TV, Clubhouse, Pool, Vehicle Restrictions
View Golf Course, Trees/Woods
Roof Type Shingle
Porch Covered, Enclosed, Front Porch, Rear Porch, Screened
Attached Garage false
Garage false
Private Pool No
Building
Lot Description Landscaped, On Golf Course, Private
Story 1
Entry Level One
Foundation Other
Lot Size Range 1/4 to less than 1/2
Sewer Public Sewer
Water None
Architectural Style Contemporary
Structure Type Block,Stucco
New Construction false
Construction Status Completed
Schools
Elementary Schools Gulf Trace Elementary
Middle Schools Hudson Academy ( 4-8)
High Schools Fivay High-Po
Others
Pets Allowed Cats OK, Number Limit
HOA Fee Include Cable TV,Common Area Taxes,Pool,Escrow Reserves Fund,Maintenance Structure,Maintenance Grounds,Management,Private Road,Recreational Facilities,Trash
Senior Community Yes
Pet Size Very Small (Under 15 Lbs.)
Ownership Condominium
Monthly Total Fees $410
Acceptable Financing Cash, Conventional, FHA, VA Loan
Membership Fee Required None
Listing Terms Cash, Conventional, FHA, VA Loan
Num of Pet 2
Special Listing Condition None
Virtual Tour https://www.propertypanorama.com/instaview/stellar/TB8409387




