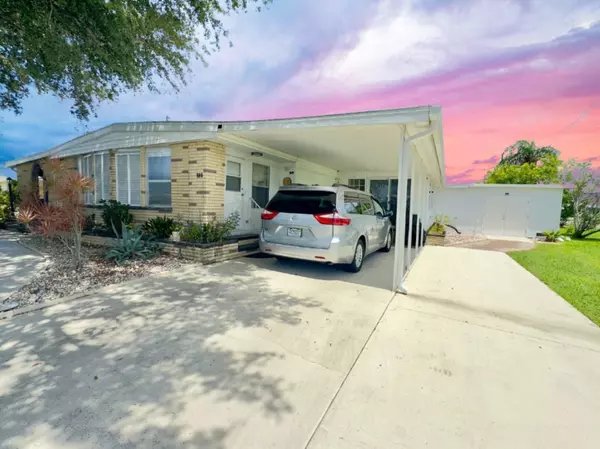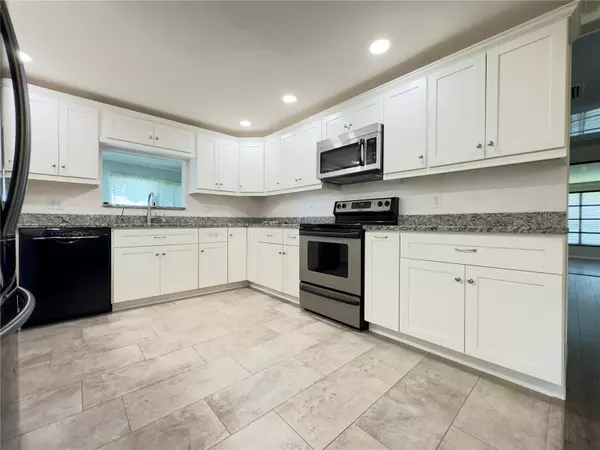
Open House
Sat Dec 06, 9:00am - 11:00pm
UPDATED:
Key Details
Property Type Other Types
Sub Type Manufactured Home
Listing Status Active
Purchase Type For Sale
Square Footage 2,310 sqft
Price per Sqft $86
Subdivision Harbor Cove
MLS Listing ID C7512847
Bedrooms 2
Full Baths 3
HOA Fees $150/mo
HOA Y/N Yes
Annual Recurring Fee 1800.0
Year Built 1980
Annual Tax Amount $2,126
Lot Size 8,712 Sqft
Acres 0.2
Property Sub-Type Manufactured Home
Source Stellar MLS
Property Description
Location
State FL
County Sarasota
Community Harbor Cove
Area 34287 - North Port/Venice
Zoning RMH
Interior
Interior Features Built-in Features, Ceiling Fans(s), Primary Bedroom Main Floor, Stone Counters, Thermostat, Walk-In Closet(s), Window Treatments
Heating Electric
Cooling Central Air, Mini-Split Unit(s)
Flooring Ceramic Tile, Laminate, Vinyl
Furnishings Partially
Fireplace false
Appliance Dishwasher, Disposal, Dryer, Microwave, Range, Refrigerator, Washer, Water Purifier
Laundry Electric Dryer Hookup, Laundry Room, Washer Hookup
Exterior
Exterior Feature French Doors, Hurricane Shutters, Lighting, Private Mailbox, Rain Gutters, Sidewalk, Sliding Doors, Storage
Garage Spaces 1.0
Community Features Association Recreation - Owned, Buyer Approval Required, Clubhouse, Fitness Center, Golf Carts OK, Pool, Tennis Court(s)
Utilities Available BB/HS Internet Available, Cable Connected, Electricity Connected, Phone Available
Amenities Available Cable TV, Clubhouse, Elevator(s), Fence Restrictions, Fitness Center, Maintenance, Pickleball Court(s), Pool, Recreation Facilities, Shuffleboard Court, Spa/Hot Tub, Tennis Court(s)
Water Access Yes
Water Access Desc River
Roof Type Membrane
Attached Garage true
Garage true
Private Pool No
Building
Entry Level One
Foundation Slab
Lot Size Range 0 to less than 1/4
Sewer Public Sewer
Water Public
Structure Type Brick,Metal Siding
New Construction false
Others
Pets Allowed Yes
HOA Fee Include Pool,Escrow Reserves Fund,Maintenance Grounds,Recreational Facilities
Senior Community Yes
Pet Size Small (16-35 Lbs.)
Ownership Co-op
Monthly Total Fees $150
Acceptable Financing Cash, Conventional, FHA, VA Loan
Membership Fee Required Required
Listing Terms Cash, Conventional, FHA, VA Loan
Special Listing Condition None
Virtual Tour https://youtube.com/shorts/C7ndNLrfw-k?si=yuBOw1dt3QvUBeia

Learn More About LPT Realty




