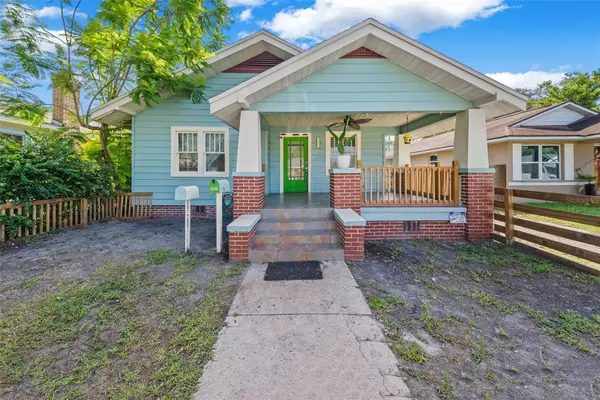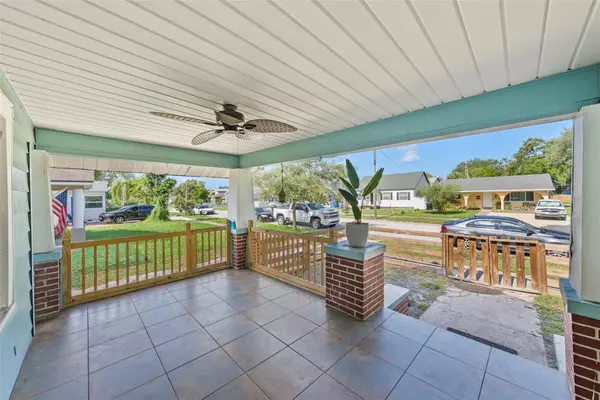
UPDATED:
Key Details
Property Type Single Family Home
Sub Type Single Family Residence
Listing Status Pending
Purchase Type For Sale
Square Footage 1,655 sqft
Price per Sqft $362
Subdivision Melrose Sub 1St Add
MLS Listing ID TB8412044
Bedrooms 4
Full Baths 4
Construction Status Completed
HOA Y/N No
Year Built 1925
Annual Tax Amount $3,855
Lot Size 5,662 Sqft
Acres 0.13
Lot Dimensions 45x127
Property Sub-Type Single Family Residence
Source Stellar MLS
Property Description
Location
State FL
County Pinellas
Community Melrose Sub 1St Add
Area 33713 - St Pete
Zoning RES
Direction N
Rooms
Other Rooms Garage Apartment
Interior
Interior Features Ceiling Fans(s), Kitchen/Family Room Combo, Open Floorplan, Split Bedroom, Thermostat
Heating Central
Cooling Central Air
Flooring Luxury Vinyl, Wood
Fireplaces Type Family Room
Fireplace true
Appliance Dishwasher, Disposal, Dryer, Microwave, Range, Refrigerator, Washer
Laundry Inside
Exterior
Exterior Feature Private Mailbox, Sidewalk
Parking Features Driveway, RV Access/Parking
Fence Chain Link, Wood
Utilities Available Cable Available, Electricity Available, Electricity Connected, Public, Sewer Connected, Water Connected
Roof Type Other
Porch Front Porch
Garage false
Private Pool No
Building
Lot Description Sidewalk, Paved
Story 1
Entry Level One
Foundation Other
Lot Size Range 0 to less than 1/4
Sewer Public Sewer
Water Public
Architectural Style Craftsman
Structure Type Vinyl Siding,Frame
New Construction false
Construction Status Completed
Schools
Elementary Schools Woodlawn Elementary-Pn
Middle Schools John Hopkins Middle-Pn
High Schools St. Petersburg High-Pn
Others
Senior Community No
Ownership Fee Simple
Acceptable Financing Cash, Conventional, FHA, VA Loan
Listing Terms Cash, Conventional, FHA, VA Loan
Special Listing Condition None

Learn More About LPT Realty




