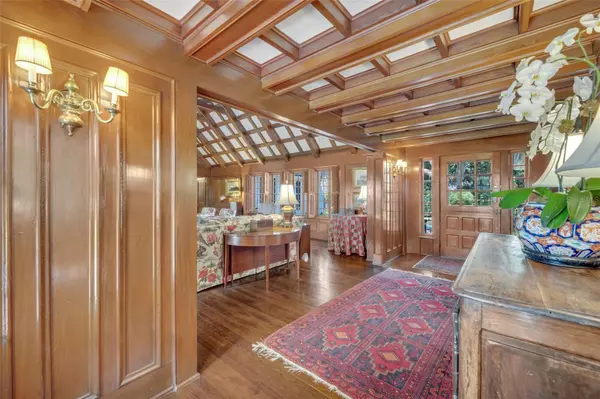
Bought with
UPDATED:
Key Details
Property Type Single Family Home
Sub Type Single Family Residence
Listing Status Active
Purchase Type For Sale
Square Footage 5,759 sqft
Price per Sqft $1,024
Subdivision Dyer Susan Resub
MLS Listing ID O6331715
Bedrooms 6
Full Baths 5
Half Baths 1
HOA Y/N No
Year Built 1924
Annual Tax Amount $15,581
Lot Size 1.070 Acres
Acres 1.07
Lot Dimensions 169x242
Property Sub-Type Single Family Residence
Source Stellar MLS
Property Description
This stately 6-bedroom, 5.5-bathroom home offers 5,759 square feet of thoughtfully designed living space, plus an additional 1,859-square-foot unfinished basement that spans the entire length of the home, offering endless possibilities for expansion or customization.
Upon entry, you'll be welcomed by coffered ceilings in the spacious formal living room, rich dark oak floors, and one of the home's three gas fireplaces. This elegant yet inviting room overlooks the lush gardens, making it an ideal setting for both entertaining and quiet relaxation.
Adjacent to the living room is a cozy, beautifully appointed den featuring another gas fireplace and natural jute flooring—undoubtedly one of the most beloved spaces in the home.
The kitchen is filled with natural light and includes a large casual dining area, a charming butler's pantry, and direct access to both the laundry room—complete with a full-size refrigerator and half-bath—and the oversized 2-car garage.
The formal dining room showcases lattice-framed bay windows with views of the back garden and pool area, creating a warm and elegant space perfect for holiday dinners and family gatherings.
The home features two primary bedroom suites on the main level, including one expansive L-shaped suite with its own gas fireplace and views of the pool, gardens, and outdoor terrace. The primary bathroom includes a dressing area and marble finishes throughout.
Upstairs, the south wing includes two generous bedrooms with a shared full bathroom, while the north wing—located above the kitchen—offers two additional bedrooms and a charming full bath.
The expansive backyard is a private sanctuary, framed by majestic oak trees, bamboo, and thoughtfully designed gardens, with several inviting sitting areas for outdoor relaxation. An extra-large swimming pool completes the setting—perfect for warm Florida days or evening gatherings under the stars.
Location
State FL
County Orange
Community Dyer Susan Resub
Area 32789 - Winter Park
Zoning R-1AA
Rooms
Other Rooms Attic, Den/Library/Office, Family Room, Formal Dining Room Separate, Formal Living Room Separate, Inside Utility
Interior
Interior Features Built-in Features, Cathedral Ceiling(s), Ceiling Fans(s), Coffered Ceiling(s), Eat-in Kitchen, High Ceilings, Primary Bedroom Main Floor, Solid Surface Counters, Split Bedroom, Stone Counters, Thermostat, Window Treatments
Heating Central
Cooling Central Air
Flooring Brick, Marble, Wood
Fireplaces Type Family Room, Living Room, Primary Bedroom
Furnishings Unfurnished
Fireplace true
Appliance Convection Oven, Cooktop, Dishwasher, Disposal, Ice Maker, Range, Refrigerator, Washer
Laundry Inside, Laundry Room
Exterior
Exterior Feature Courtyard, French Doors, Garden, Rain Gutters, Sidewalk
Parking Features Driveway, Garage Door Opener, Garage Faces Side, On Street
Garage Spaces 2.0
Fence Wood
Pool Gunite, In Ground, Pool Sweep
Community Features Street Lights
Utilities Available BB/HS Internet Available, Cable Available, Cable Connected, Electricity Available, Electricity Connected, Natural Gas Connected, Sewer Connected, Underground Utilities, Water Connected
Roof Type Slate
Porch Patio
Attached Garage true
Garage true
Private Pool Yes
Building
Lot Description Corner Lot, City Limits, Landscaped, Oversized Lot, Sidewalk, Street Brick, Street One Way
Entry Level Two
Foundation Basement
Lot Size Range 1 to less than 2
Sewer Public Sewer
Water Public
Architectural Style Traditional
Structure Type Block,Frame
New Construction false
Schools
Elementary Schools Lakemont Elem
Middle Schools Maitland Middle
High Schools Winter Park High
Others
Pets Allowed Yes
Senior Community No
Ownership Fee Simple
Acceptable Financing Cash, Conventional
Listing Terms Cash, Conventional
Special Listing Condition None
Virtual Tour https://www.propertypanorama.com/instaview/stellar/O6331715

Learn More About LPT Realty




