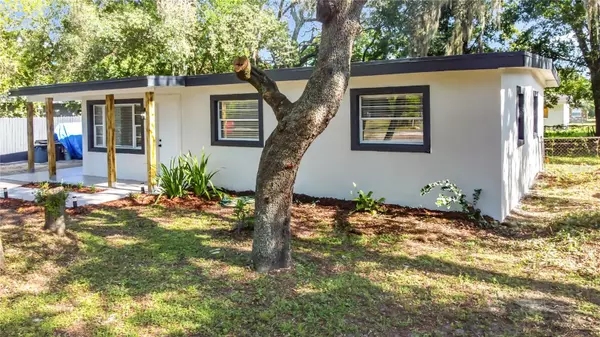UPDATED:
Key Details
Property Type Single Family Home
Sub Type Single Family Residence
Listing Status Active
Purchase Type For Sale
Square Footage 1,095 sqft
Price per Sqft $273
Subdivision Granada South
MLS Listing ID O6331883
Bedrooms 3
Full Baths 2
HOA Y/N No
Year Built 1971
Annual Tax Amount $4,103
Lot Size 8,712 Sqft
Acres 0.2
Property Sub-Type Single Family Residence
Source Stellar MLS
Property Description
Welcome to your dream home in the heart of Altamonte Springs—a freshly renovated 3-bedroom, 2-bathroom gem that perfectly blends charm, comfort, and convenience. From the moment you arrive, you'll be captivated by its vibrant curb appeal and thoughtfully staged interiors that invite you to envision life here from the very first step inside.
The welcoming foyer opens to a bright and airy living room that seamlessly connects to the heart of the home—your stunning kitchen. With abundant cabinet space, stylish updates, and a layout perfect for hosting, this kitchen will inspire your inner chef.
Toward the rear of the home, you'll find a versatile bonus room that can easily function as a second living area, game room, formal dining room, office, or whatever suits your lifestyle. The bedrooms offer ample space, and both bathrooms have been beautifully renovated with neutral tones that complement any décor. Your private master suite is the perfect retreat to unwind after a long day.
Step outside into your spacious, fenced-in backyard, ideal for pets, playsets, gardening, or even adding a future pool. The wooded backdrop provides a peaceful sense of privacy and serenity you'll truly appreciate.
Seller is offering a $4,000 credit at closing to help with whatever you need—rate buydown, closing costs, or upgrades—so don't miss this amazing opportunity!
Plus, enjoy peace of mind with a Home Warranty, both to be gifted to Buyer with Full Price Offer!
Located in a family-friendly neighborhood with no HOA, this home gives you the freedom to enjoy your space without added fees or restrictions. It's also zoned for top-rated Seminole County schools, making it a perfect choice for families.
Enjoy the convenience of being just minutes from the SunRail station for easy commuting to Downtown Orlando and surrounding areas. You're also near the popular Altamonte Mall and Cranes Roost Park, known for year-round community events, shopping, dining, and entertainment.
With quick access to major highways, getting to the airport, theme parks, or the beach is a breeze. Plus, you're only a short drive from the charm of Winter Park, offering upscale boutiques and fine dining experiences.
This home truly offers the perfect blend of comfort, flexibility, and location—with no HOA! Come fall in love today.
Location
State FL
County Seminole
Community Granada South
Area 32701 - Altamonte Springs East
Zoning RES
Interior
Interior Features Ceiling Fans(s), Open Floorplan, Other
Heating Central
Cooling Central Air
Flooring Luxury Vinyl
Fireplace false
Appliance Microwave, Range, Refrigerator
Laundry Laundry Room
Exterior
Exterior Feature Private Mailbox, Sidewalk, Storage
Fence Chain Link, Wood
Utilities Available Cable Available, Electricity Available, Electricity Connected, Public, Sewer Available, Sewer Connected, Water Available, Water Connected
Roof Type Other
Garage false
Private Pool No
Building
Entry Level One
Foundation Block, Concrete Perimeter
Lot Size Range 0 to less than 1/4
Sewer Public Sewer
Water Public
Structure Type Block,Concrete
New Construction false
Others
Senior Community No
Ownership Fee Simple
Acceptable Financing Cash, Conventional, FHA, VA Loan
Listing Terms Cash, Conventional, FHA, VA Loan
Special Listing Condition None
Virtual Tour https://www.propertypanorama.com/instaview/stellar/O6331883




