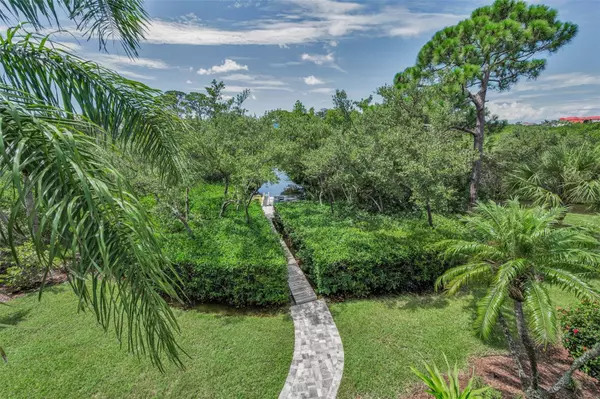UPDATED:
Key Details
Property Type Single Family Home
Sub Type Single Family Residence
Listing Status Active
Purchase Type For Sale
Square Footage 3,723 sqft
Price per Sqft $362
Subdivision Pointe Alexis North Ph Iii
MLS Listing ID TB8411567
Bedrooms 4
Full Baths 3
Construction Status Completed
HOA Fees $330/mo
HOA Y/N Yes
Annual Recurring Fee 3960.0
Year Built 1993
Annual Tax Amount $7,133
Lot Size 0.280 Acres
Acres 0.28
Lot Dimensions 92x150
Property Sub-Type Single Family Residence
Source Stellar MLS
Property Description
Location
State FL
County Pinellas
Community Pointe Alexis North Ph Iii
Area 34689 - Tarpon Springs
Zoning R-70
Rooms
Other Rooms Family Room, Formal Living Room Separate, Inside Utility, Storage Rooms
Interior
Interior Features Built-in Features, Ceiling Fans(s), Chair Rail, Crown Molding, Dumbwaiter, Eat-in Kitchen, High Ceilings, Kitchen/Family Room Combo, Living Room/Dining Room Combo, Open Floorplan, PrimaryBedroom Upstairs, Solid Surface Counters, Solid Wood Cabinets, Split Bedroom, Stone Counters, Thermostat, Vaulted Ceiling(s), Walk-In Closet(s), Wet Bar, Window Treatments
Heating Central, Electric
Cooling Central Air
Flooring Bamboo, Carpet, Luxury Vinyl, Tile, Wood
Fireplace false
Appliance Convection Oven, Cooktop, Dishwasher, Disposal, Dryer, Electric Water Heater, Exhaust Fan, Microwave, Range, Range Hood, Refrigerator, Washer, Water Softener, Wine Refrigerator
Laundry Electric Dryer Hookup, Laundry Room, Washer Hookup
Exterior
Exterior Feature Balcony, Hurricane Shutters, Lighting, Private Mailbox, Rain Gutters, Sliding Doors, Sprinkler Metered
Parking Features Circular Driveway, Driveway, Garage Door Opener, Garage
Garage Spaces 3.0
Pool Gunite, Heated, In Ground, Salt Water, Screen Enclosure, Solar Cover, Tile
Community Features Association Recreation - Owned, Buyer Approval Required, Clubhouse, Deed Restrictions, Gated Community - Guard, Irrigation-Reclaimed Water, Playground, Pool, Street Lights
Utilities Available BB/HS Internet Available, Cable Connected, Electricity Connected, Fiber Optics, Natural Gas Connected, Phone Available, Private, Sewer Connected, Sprinkler Recycled, Water Connected
Amenities Available Pool, Tennis Court(s)
Waterfront Description Bay/Harbor
View Y/N Yes
Water Access Yes
Water Access Desc Canal - Saltwater,Lagoon
View Pool, Trees/Woods, Water
Roof Type Shingle
Porch Covered, Deck, Enclosed, Front Porch, Other, Patio, Rear Porch, Screened
Attached Garage true
Garage true
Private Pool Yes
Building
Lot Description Flood Insurance Required, FloodZone, Landscaped, Level, Private, Paved
Story 3
Entry Level Three Or More
Foundation Block
Lot Size Range 1/4 to less than 1/2
Sewer Public Sewer
Water Public
Architectural Style Coastal, Elevated, Florida, Key West
Structure Type Block,Concrete,Stucco,Frame
New Construction false
Construction Status Completed
Schools
Elementary Schools Sunset Hills Elementary-Pn
Middle Schools Tarpon Springs Middle-Pn
High Schools Tarpon Springs High-Pn
Others
Pets Allowed Number Limit, Yes
HOA Fee Include Guard - 24 Hour,Common Area Taxes,Escrow Reserves Fund,Maintenance Grounds,Maintenance,Pest Control,Pool,Recreational Facilities
Senior Community No
Pet Size Extra Large (101+ Lbs.)
Ownership Fee Simple
Monthly Total Fees $330
Acceptable Financing Cash, Conventional, VA Loan
Membership Fee Required Required
Listing Terms Cash, Conventional, VA Loan
Num of Pet 2
Special Listing Condition None
Virtual Tour https://www.zillow.com/view-3d-home/ea260bda-47d8-4ba3-a01e-108eed06f9c2?setAttribution=mls&wl=true&utm_source=dashboard




