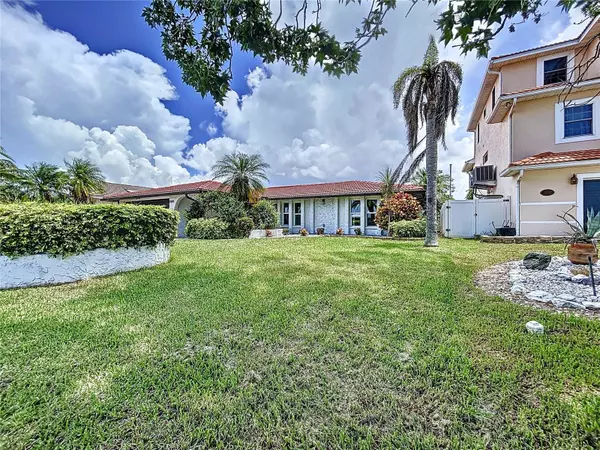
Bought with
Open House
Sun Oct 12, 11:00am - 2:00pm
UPDATED:
Key Details
Property Type Single Family Home
Sub Type Single Family Residence
Listing Status Active
Purchase Type For Sale
Square Footage 2,408 sqft
Price per Sqft $328
Subdivision Flor A Mar
MLS Listing ID TB8415036
Bedrooms 4
Full Baths 3
Construction Status Completed
HOA Fees $125
HOA Y/N Yes
Annual Recurring Fee 125.0
Year Built 1973
Annual Tax Amount $337
Lot Size 7,405 Sqft
Acres 0.17
Property Sub-Type Single Family Residence
Source Stellar MLS
Property Description
Welcome to 5040 Glenn Dr. - a stunning, move-in-ready, fully remodeled home located in the prestigious waterfront community of Gulf Harbors. This beautifully remodeled 4-bedroom, 3-bathroom residence offers the perfect blend of luxury, functionality, and Florida coastal living. As soon as you step inside, you're greeted with breathtaking water views and an open floor plan that seamlessly connects the living, dining, and kitchen areas—perfect for entertaining and everyday living. The layout is designed to maximize natural light and showcase the serene canal just beyond your backyard.
Situated on a deep water canal with direct access to the Gulf straight from your backyard, this home is a boater's paradise. It features a private dock with a boat lift, allowing you to launch your Gulf adventures right from your backyard. Enjoy sunny days by the sparkling pool and tranquil evenings overlooking the water. Inside, the home has been fully remodeled with all work completed under permits. Updates include: new electrical and plumbing, brand-new windows, modern kitchen with quartz countertops, large-sized indoor space with sitting spaces, a dry bar facing the pool, updated bathrooms, and new LVP flooring throughout, two spacious master suites for flexible living, 2-car garage with a new garage door, split-bedroom layout for added privacy, located in a golf-cart friendly, deed-restricted community. Gulf Harbors offers residents access to a private beach club featuring a pristine sandy shoreline, 21 pavilions, charcoal grills, restrooms, and one of the best spots in the area to enjoy breathtaking sunsets. Annual beach membership is just $200 (optional). Residents may also join the Gulf Harbors Civic Association for $125 per year (optional), providing access to a variety of community clubs, including the Women's Club, Card Club, Fishing Club, Social Club, and more—plus use of two private community boat ramps. This golf cart–friendly community is conveniently located just 3.2 miles from historic downtown New Port Richey, home to Sims Park, which hosts outdoor concerts, festivals, and offers a variety of shops, restaurants, and breweries. This home is close to major highways, nature preserves, boat ramps, restaurants, and big box stores. Schedule your private tour today—this one checks all the boxes!
Location
State FL
County Pasco
Community Flor A Mar
Area 34652 - New Port Richey
Zoning R4
Interior
Interior Features Built-in Features, Dry Bar, Eat-in Kitchen, Open Floorplan, Split Bedroom, Thermostat, Walk-In Closet(s)
Heating Heat Pump
Cooling Central Air
Flooring Luxury Vinyl
Fireplace false
Appliance Dishwasher, Disposal, Electric Water Heater, Microwave, Range, Refrigerator
Laundry Inside, Laundry Closet
Exterior
Exterior Feature Other
Garage Spaces 2.0
Pool In Ground, Screen Enclosure
Community Features Clubhouse, Golf Carts OK
Utilities Available Cable Available, Electricity Connected, Sewer Connected, Water Connected
Waterfront Description Canal - Saltwater
View Y/N Yes
Water Access Yes
Water Access Desc Canal - Saltwater,Freshwater Canal w/Lift to Saltwater Canal,Gulf/Ocean
Roof Type Tile
Attached Garage true
Garage true
Private Pool Yes
Building
Story 1
Entry Level One
Foundation Slab
Lot Size Range 0 to less than 1/4
Sewer Public Sewer
Water Public
Structure Type Block
New Construction false
Construction Status Completed
Others
Pets Allowed Yes
Senior Community No
Ownership Fee Simple
Monthly Total Fees $10
Acceptable Financing Cash, Conventional, FHA, VA Loan
Membership Fee Required Optional
Listing Terms Cash, Conventional, FHA, VA Loan
Special Listing Condition None
Virtual Tour https://nodalview.com/s/3yBsepguTEPO1E9E1Oz4Uw

Learn More About LPT Realty




