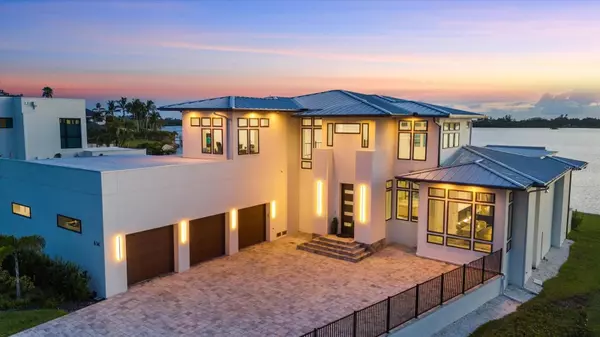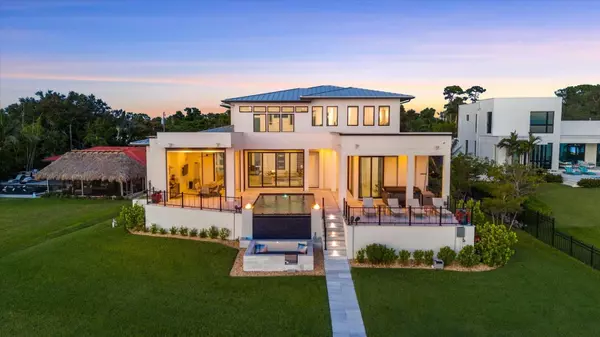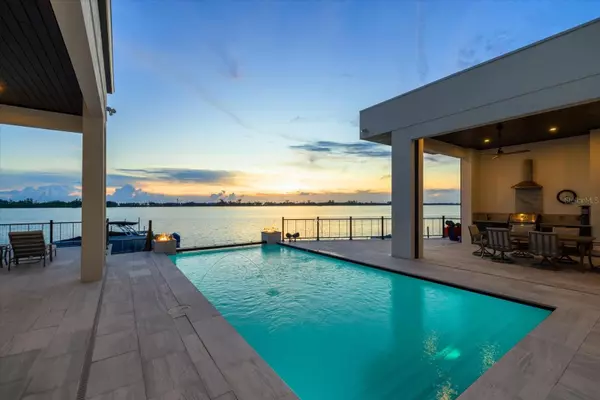UPDATED:
Key Details
Property Type Single Family Home
Sub Type Single Family Residence
Listing Status Active
Purchase Type For Sale
Square Footage 4,048 sqft
Price per Sqft $1,358
Subdivision Bay Acres - Resub
MLS Listing ID A4662210
Bedrooms 3
Full Baths 4
Half Baths 1
Construction Status Completed
HOA Y/N No
Year Built 2024
Annual Tax Amount $14,045
Lot Size 0.520 Acres
Acres 0.52
Lot Dimensions 58x244x246x116
Property Sub-Type Single Family Residence
Source Stellar MLS
Property Description
Designed for the boating connoisseur, the property boasts a new dock with water, electric, a 20,000 lb boat lift, and direct bay access—no bridges to the Gulf.
For the automotive enthusiast, a 1,400 sq. ft. climate-controlled garage with 14-ft ceilings, professional-grade car lifts, epoxy floors, perfect showcase for your collection.
Inside, the home flows across two levels with 3 ensuite bedrooms, 4.5 baths, an office, and a dramatic 24-ft coffered ceiling living room. The chef's kitchen is an entertainer's dream, featuring two massive islands, bespoke Yoder cabinetry with stainless steel inlays, and Bertazzoni appliances imported from Italy.
The primary suite is a private retreat with a spa-inspired bath, custom walnut cabinetry, dual shower with body jets, and a grand walk-in closet. Each guest suite offers its own spa-like bath.
Constructed with poured concrete walls coated in Styrofoam and stucco for superior soundproofing, this residence offers both durability and comfort. Additional features include two central A/C systems, top-of-the-line sound and camera security, hurricane-resistant 14-ft ASL garage door, computerized pool controls, custom floors, bar area, 1,000-gallon LP tank, and UV-protected screens.
Outdoor living is nothing short of exceptional, a custom waterfall pool (oriented east–west for optimal sun), spa, fire bowls, LED-lit fountain, and a full pool bath create the ultimate entertaining environment with an unforgettable bayfront backdrop. The new fenced and paved driveway ensures privacy and curb appeal, while the turnkey condition makes it move-in ready.
Located just minutes from Casey Key, Siesta Key Beach, and the A+ rated Pine View School, this estate is more than a home, it's a statement of refined living, where boating, entertaining, and coastal elegance converge.
Location
State FL
County Sarasota
Community Bay Acres - Resub
Area 34229 - Osprey
Zoning RSF1
Rooms
Other Rooms Family Room, Inside Utility
Interior
Interior Features Ceiling Fans(s), Coffered Ceiling(s), Eat-in Kitchen, High Ceilings, Kitchen/Family Room Combo, Living Room/Dining Room Combo, Open Floorplan, Primary Bedroom Main Floor, Split Bedroom, Thermostat, Walk-In Closet(s)
Heating Central, Electric
Cooling Central Air
Flooring Epoxy, Tile
Fireplace false
Appliance Cooktop, Dishwasher, Dryer, Ice Maker, Microwave, Range, Refrigerator, Washer, Wine Refrigerator
Laundry Inside, Laundry Room
Exterior
Exterior Feature Lighting, Outdoor Kitchen, Outdoor Shower, Sliding Doors
Parking Features Oversized
Garage Spaces 5.0
Fence Fenced
Pool Above Ground, Heated, Infinity, Lighting
Utilities Available Electricity Available, Electricity Connected, Underground Utilities, Water Connected
Waterfront Description Bay/Harbor
View Y/N Yes
Water Access Yes
Water Access Desc Bay/Harbor
View Water
Roof Type Metal
Porch Covered, Enclosed, Patio, Screened
Attached Garage true
Garage true
Private Pool Yes
Building
Lot Description In County, Landscaped, Level
Story 2
Entry Level Two
Foundation Slab
Lot Size Range 1/2 to less than 1
Sewer Septic Tank
Water Public
Structure Type Concrete
New Construction true
Construction Status Completed
Schools
Elementary Schools Laurel Nokomis Elementary
Middle Schools Laurel Nokomis Middle
High Schools Venice Senior High
Others
Pets Allowed Yes
Senior Community No
Ownership Fee Simple
Acceptable Financing Cash, Conventional, Other
Listing Terms Cash, Conventional, Other
Special Listing Condition None
Virtual Tour https://www.propertypanorama.com/instaview/stellar/A4662210




