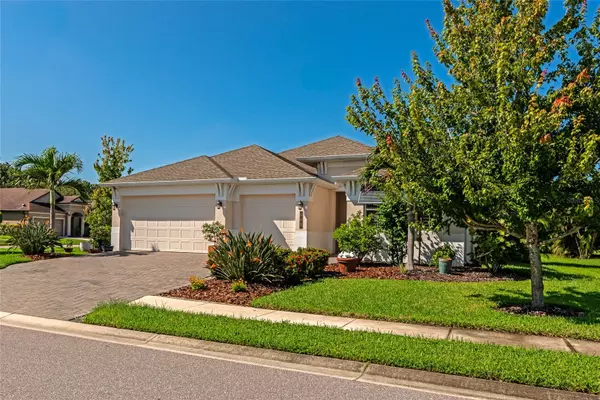
Open House
Sun Sep 14, 1:00pm - 4:00pm
UPDATED:
Key Details
Property Type Single Family Home
Sub Type Single Family Residence
Listing Status Active
Purchase Type For Sale
Square Footage 2,222 sqft
Price per Sqft $258
Subdivision Greyhawk Landing West Phase Iii
MLS Listing ID A4663672
Bedrooms 4
Full Baths 2
Half Baths 1
Construction Status Completed
HOA Fees $113/ann
HOA Y/N Yes
Annual Recurring Fee 113.0
Year Built 2019
Annual Tax Amount $7,952
Lot Size 8,712 Sqft
Acres 0.2
Property Sub-Type Single Family Residence
Source Stellar MLS
Property Description
The true heart of this home is the gourmet kitchen, a culinary haven where family and friends will naturally gather. A commanding center island provides ample space for meal prep and casual dining, complemented by timeless wood cabinetry, a full suite of stainless steel appliances, and the highly sought-after natural gas cooktop.
The living space extends effortlessly outdoors to a private, screened lanai—the ideal setting for savoring quiet mornings or hosting lively weekend barbecues. Enclosed by lush, mature landscaping, the backyard is a true sanctuary, offering a serene escape and more than enough room to design the pool you've always wanted. Functionality and peace of mind are paramount, with ***HIGH IMPACT GLASS WINDOWS & DOORS*** installed throughout for ultimate protection and energy savings.
Living in Greyhawk Landing is an experience in itself. This premier community offers residents an active, resort-style life with the security of a gated entrance, two sparkling pools, a fitness center, scenic nature trails, and sports fields for all to enjoy. Conveniently situated in the heart of East Manatee, you are just minutes from A-rated schools and premier shopping destinations.
This home is more than a residence; it's a lifestyle waiting to be claimed. Be sure to explore the immersive 3D walkthrough via the virtual tour link, and then contact us to schedule your exclusive showing. Your new chapter starts here!
Location
State FL
County Manatee
Community Greyhawk Landing West Phase Iii
Area 34212 - Bradenton
Zoning PUD
Rooms
Other Rooms Breakfast Room Separate, Formal Dining Room Separate, Great Room, Inside Utility
Interior
Interior Features Cathedral Ceiling(s), Eat-in Kitchen, High Ceilings, In Wall Pest System, Kitchen/Family Room Combo, Open Floorplan, Pest Guard System, Primary Bedroom Main Floor, Solid Surface Counters, Solid Wood Cabinets, Split Bedroom, Thermostat, Tray Ceiling(s), Vaulted Ceiling(s), Walk-In Closet(s)
Heating Exhaust Fan, Heat Pump, Natural Gas, Radiant Ceiling
Cooling Central Air
Flooring Carpet, Other
Furnishings Unfurnished
Fireplace false
Appliance Built-In Oven, Cooktop, Dishwasher, Disposal, Gas Water Heater, Microwave, Refrigerator
Laundry Inside
Exterior
Exterior Feature Sidewalk, Sliding Doors
Parking Features Driveway, Garage Door Opener
Garage Spaces 3.0
Pool Gunite, In Ground
Community Features Deed Restrictions, Fitness Center, Gated Community - Guard, Gated Community - No Guard, Golf Carts OK, Irrigation-Reclaimed Water, Playground, Pool, Sidewalks, Tennis Court(s), Street Lights
Utilities Available Cable Available, Electricity Connected, Natural Gas Connected, Public, Underground Utilities
Amenities Available Clubhouse, Fence Restrictions, Fitness Center, Gated, Playground, Pool, Recreation Facilities, Security, Spa/Hot Tub, Tennis Court(s), Vehicle Restrictions
Roof Type Shingle,Tile
Porch Covered
Attached Garage true
Garage true
Private Pool No
Building
Entry Level One
Foundation Slab, Stem Wall
Lot Size Range 0 to less than 1/4
Builder Name Sam Rodgers Homes
Sewer Public Sewer
Water Public
Architectural Style Ranch
Structure Type Block,Stucco
New Construction false
Construction Status Completed
Schools
Elementary Schools Freedom Elementary
Middle Schools Carlos E. Haile Middle
High Schools Lakewood Ranch High
Others
Pets Allowed Cats OK, Dogs OK, Yes
HOA Fee Include Pool,Management
Senior Community No
Ownership Fee Simple
Monthly Total Fees $9
Acceptable Financing Cash, Conventional, FHA, USDA Loan, VA Loan
Membership Fee Required Required
Listing Terms Cash, Conventional, FHA, USDA Loan, VA Loan
Special Listing Condition None

Learn More About LPT Realty




