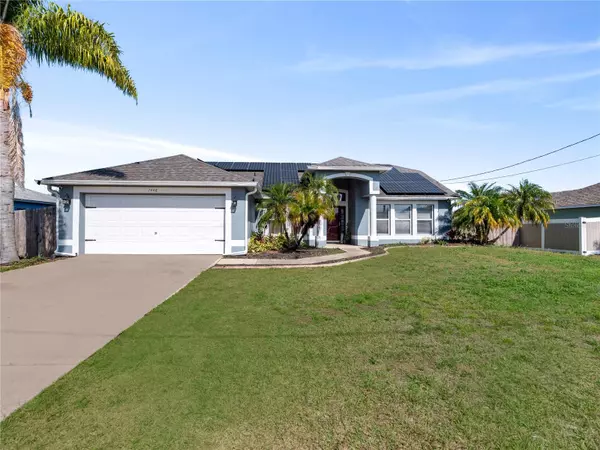
Bought with
UPDATED:
Key Details
Property Type Single Family Home
Sub Type Single Family Residence
Listing Status Pending
Purchase Type For Rent
Square Footage 1,799 sqft
Subdivision Deltona Lakes Unit 07
MLS Listing ID O6346609
Bedrooms 3
Full Baths 2
HOA Y/N No
Year Built 2000
Lot Size 10,018 Sqft
Acres 0.23
Lot Dimensions 80x125
Property Sub-Type Single Family Residence
Source Stellar MLS
Property Description
Location
State FL
County Volusia
Community Deltona Lakes Unit 07
Area 32725 - Deltona / Enterprise
Interior
Interior Features Cathedral Ceiling(s), Ceiling Fans(s), Crown Molding, Eat-in Kitchen, Open Floorplan, Primary Bedroom Main Floor, Solid Surface Counters, Split Bedroom, Thermostat, Walk-In Closet(s)
Heating Central
Cooling Central Air
Furnishings Unfurnished
Appliance Dishwasher, Disposal, Dryer, Microwave, Range, Washer
Laundry Inside, Laundry Room
Exterior
Exterior Feature Rain Gutters, Sliding Doors
Garage Spaces 2.0
Fence Fenced
Pool Gunite, In Ground, Lighting, Tile
Utilities Available Public
Porch Front Porch, Rear Porch
Attached Garage true
Garage true
Private Pool Yes
Building
Story 1
Entry Level Two
Sewer Septic Tank
Water Public
New Construction false
Others
Pets Allowed Yes
Senior Community No
Virtual Tour https://www.propertypanorama.com/instaview/stellar/O6346609

Learn More About LPT Realty




