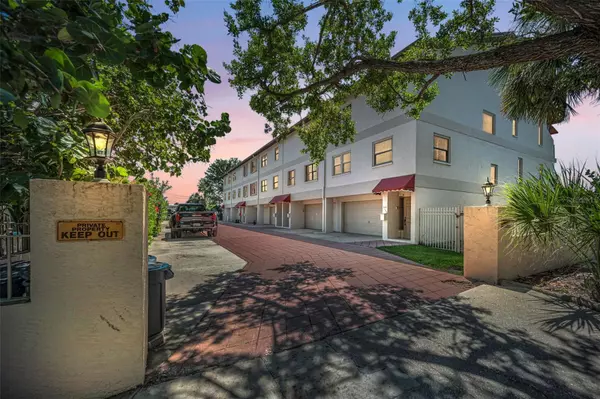
UPDATED:
Key Details
Property Type Condo
Sub Type Condominium
Listing Status Active
Purchase Type For Sale
Square Footage 2,100 sqft
Price per Sqft $595
Subdivision Aegean Hide-A-Way Condo
MLS Listing ID TB8431387
Bedrooms 3
Full Baths 2
Half Baths 1
Condo Fees $1,166
HOA Y/N No
Annual Recurring Fee 13992.0
Year Built 1986
Annual Tax Amount $11,276
Property Sub-Type Condominium
Source Stellar MLS
Property Description
One of just six exclusive residences, this home offers the convenience of condo living paired with the privacy and feel of a townhome. Step inside and be captivated by the completely reimagined interior and where every detail has been thoughtfully designed. Gorgeous European White Oak engineered hardwood flooring throughout the home. The stunning chef's kitchen is a showpiece, featuring custom cabinetry, Quartz countertops, a heart-stopping island is as functional as it is beautiful with it's sleek waterfall ends creating a seamless modern look, while the oversized design provides ample workspace for meal prep or gathering around. A designer tile backsplash, and premium Café Series appliances, including double ovens, induction cooktop, under counter microwave, and beverage refrigerator. Two full pantry systems provide endless storage, while the breakfast bar flows seamlessly into the living room. Here, a modern water-vapor fireplace and expansive double sliders open to a covered deck with composite decking, framing panoramic water views. An elegant dining area, spacious guest bedroom/office, and stylish half bath complete this level.
Upstairs, the primary suite is a true sanctuary. Wake to unobstructed water views revealed at the touch of a button with motorized blinds, or enjoy morning coffee on the private covered tiled balcony. The retreat includes dual custom walk-in closets and a spa-inspired bath with double vanities, designer tile, built-in storage, and an oversized glass shower. A second guest suite with private bath and walk-in closet ensures visitors are pampered, while a large utility room adds convenience.
The entry level boasts a four-car tandem garage with abundant storage and direct access to your private 7,500 lb. boat lift. With water and electric at the dock, boating and fishing become effortless.
Every inch of this residence reflects a meticulous renovation by the current owners. Upgrades include recessed lighting on dimmers, solid wood doors with custom hardware, motorized blinds, a new electrical panel, hot water heater, and garage door. Community amenities elevate the lifestyle further with a sparkling waterfront pool, newer pool equipment, composite decking, and porch awnings.
For those seeking the elegance of a luxury waterfront home without the density of a high-rise, this property offers an unmatched lifestyle of privacy, sophistication, and coastal convenience. This residence must be seen in person to be fully appreciated.
Location
State FL
County Pinellas
Community Aegean Hide-A-Way Condo
Area 33706 - Pass A Grille Bch/St Pete Bch/Treasure Isl
Interior
Interior Features Ceiling Fans(s), Crown Molding, Eat-in Kitchen, Kitchen/Family Room Combo, L Dining, Living Room/Dining Room Combo, Open Floorplan, Solid Surface Counters, Solid Wood Cabinets, Split Bedroom, Thermostat, Walk-In Closet(s), Window Treatments
Heating Central
Cooling Central Air
Flooring Hardwood, Tile
Fireplaces Type Electric
Fireplace true
Appliance Bar Fridge, Cooktop, Dishwasher, Disposal, Electric Water Heater, Microwave, Range Hood, Refrigerator
Laundry Electric Dryer Hookup, Inside, Laundry Room, Upper Level, Washer Hookup
Exterior
Exterior Feature Hurricane Shutters, Private Mailbox, Sliding Doors
Parking Features Garage Door Opener, Ground Level, Guest, Oversized, Tandem, Basement
Garage Spaces 4.0
Fence Fenced
Pool Gunite
Community Features Deed Restrictions, Pool
Utilities Available Cable Available, Electricity Connected, Phone Available, Public, Sewer Connected, Water Connected
Amenities Available Pool
Waterfront Description Canal - Saltwater,Canal Front,Gulf/Ocean,Gulf/Ocean to Bay,Intracoastal Waterway
View Y/N Yes
Water Access Yes
Water Access Desc Bay/Harbor,Canal - Saltwater,Gulf/Ocean
View Water
Roof Type Shingle
Porch Covered, Patio, Porch, Rear Porch
Attached Garage true
Garage true
Private Pool Yes
Building
Lot Description City Limits, Landscaped
Story 3
Entry Level Two
Foundation Slab
Sewer Public Sewer
Water Public
Structure Type Block,Stucco
New Construction false
Others
Pets Allowed Yes
HOA Fee Include Insurance,Maintenance Structure,Maintenance Grounds,Pool,Sewer,Trash,Water
Senior Community No
Ownership Condominium
Monthly Total Fees $1, 166
Acceptable Financing Cash, Conventional
Membership Fee Required None
Listing Terms Cash, Conventional
Num of Pet 2
Special Listing Condition None
Virtual Tour https://www.propertypanorama.com/instaview/stellar/TB8431387

Learn More About LPT Realty




