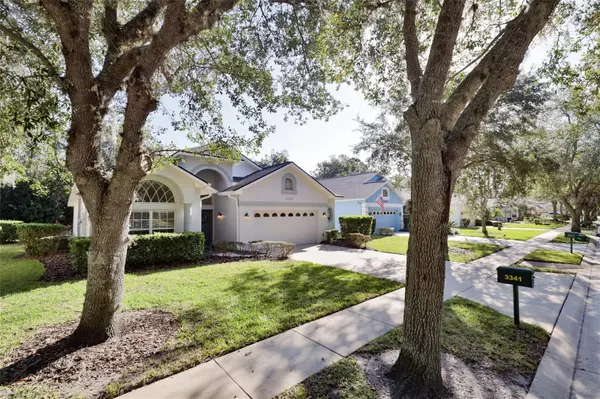
UPDATED:
Key Details
Property Type Single Family Home
Sub Type Single Family Residence
Listing Status Active
Purchase Type For Sale
Square Footage 2,094 sqft
Price per Sqft $213
Subdivision Halifax Plantation Lt 01 Unit 02 Sec C Rep
MLS Listing ID V4945146
Bedrooms 3
Full Baths 2
Construction Status Completed
HOA Fees $180/mo
HOA Y/N Yes
Annual Recurring Fee 2940.0
Year Built 2000
Annual Tax Amount $319
Lot Size 9,583 Sqft
Acres 0.22
Property Sub-Type Single Family Residence
Source Stellar MLS
Property Description
Italian tile flows throughout, complementing the neutral color palette and natural light streaming through a wall of sliders and transom windows. The Chef's Kitchen has been beautifully updated with sleek gray-and-white granite counters, a deep single-basin sink, stainless steel appliances (2020), glass backsplash, under-cabinet lighting, and crisp white cabinetry. A breakfast bar and café nook overlook the peaceful, tree-lined backyard.
Your Owner's Retreat features a private bath with dual sinks, a walk-in shower, and a relaxing garden tub. The split-bedroom layout ensures privacy for visiting guests, while one guest room with double doors offers the perfect spot for a home office or TV room. Just off the kitchen, the formal dining room is ideal for family gatherings.
Practicality meets convenience with an inside laundry area that accommodates front-load machines and offers built-in shelving. Car enthusiasts will love the oversized garage with abundant cabinetry, a walk-in attic with ample storage, and room for two full-size vehicles plus motorcycles, a golf cart, or other toys.
Step outside to the huge screened lanai, the perfect place to savor your morning coffee while enjoying serene, wooded views. Additional highlights include a premium WKL shingle roof (2018), sprinkler system, Ring Alarm System with color video spotlight cameras and well-maintained landscaping by the Whisper Glen sub-association. Refrigerator currently in the kitchen does not convey. A brand new Whirlpool stainless steel French door refrigerator with bottom freezer and a 12 month limited manufacturers warranty will be in the house at closing. Washer and Dryer currently in the laundry room do not convey. A brand new Whirlpool washer and dryer with a 12 month limited manufacturers warranty will be in the house at closing
Halifax Plantation is more than a neighborhood—it's a lifestyle. Enjoy golf, tennis, fitness facilities, a pro shop, clubhouse, and restaurant, all just a short walk away. VA loan is assumable based on buyers qualifications.
Location
State FL
County Volusia
Community Halifax Plantation Lt 01 Unit 02 Sec C Rep
Area 32174 - Ormond Beach
Zoning PUD
Rooms
Other Rooms Formal Dining Room Separate, Inside Utility
Interior
Interior Features Ceiling Fans(s), Open Floorplan, Primary Bedroom Main Floor, Split Bedroom, Thermostat, Walk-In Closet(s), Window Treatments
Heating Electric
Cooling Central Air
Flooring Carpet, Tile
Furnishings Unfurnished
Fireplace false
Appliance Dishwasher, Disposal, Electric Water Heater, Microwave, Range
Laundry Electric Dryer Hookup, Laundry Room, Washer Hookup
Exterior
Exterior Feature Sidewalk, Sliding Doors
Garage Spaces 2.0
Community Features Clubhouse, Deed Restrictions, Golf, Restaurant, Sidewalks, Tennis Court(s)
Utilities Available Cable Available, Electricity Connected, Public, Sewer Connected, Water Connected
Amenities Available Clubhouse, Golf Course
Roof Type Shingle
Attached Garage true
Garage true
Private Pool No
Building
Entry Level One
Foundation Slab
Lot Size Range 0 to less than 1/4
Sewer Public Sewer
Water None
Architectural Style Traditional
Structure Type Block,Concrete
New Construction false
Construction Status Completed
Schools
Elementary Schools Pine Trail Elem
Middle Schools Ormond Beach Middle
High Schools Seabreeze High School
Others
Pets Allowed Yes
HOA Fee Include Maintenance Grounds
Senior Community No
Ownership Fee Simple
Monthly Total Fees $245
Acceptable Financing Assumable, Cash, Conventional, FHA, VA Loan
Membership Fee Required Required
Listing Terms Assumable, Cash, Conventional, FHA, VA Loan
Special Listing Condition None
Virtual Tour https://www.propertypanorama.com/instaview/stellar/V4945146

Learn More About LPT Realty




