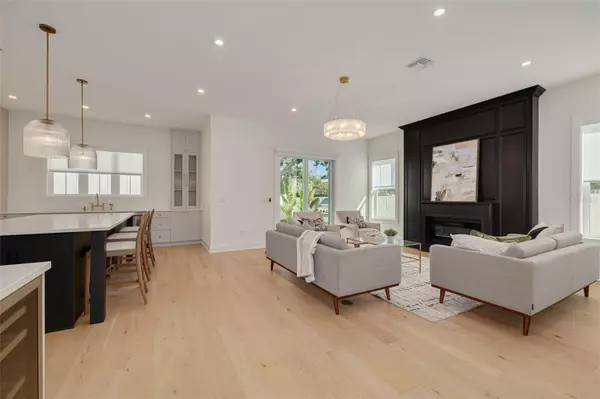
Open House
Sat Nov 15, 1:00pm - 3:00pm
Sun Nov 16, 12:00pm - 3:00pm
UPDATED:
Key Details
Property Type Single Family Home
Sub Type Single Family Residence
Listing Status Active
Purchase Type For Sale
Square Footage 3,086 sqft
Price per Sqft $437
Subdivision Bridgeway Add
MLS Listing ID TB8436310
Bedrooms 5
Full Baths 4
Half Baths 1
Construction Status Completed
HOA Y/N No
Year Built 2025
Annual Tax Amount $5,320
Lot Size 5,662 Sqft
Acres 0.13
Lot Dimensions 45x127
Property Sub-Type Single Family Residence
Source Stellar MLS
Property Description
Location
State FL
County Pinellas
Community Bridgeway Add
Area 33704 - St Pete/Euclid
Direction N
Rooms
Other Rooms Formal Dining Room Separate, Garage Apartment, Great Room
Interior
Interior Features Ceiling Fans(s), Kitchen/Family Room Combo, Open Floorplan, PrimaryBedroom Upstairs, Solid Surface Counters, Thermostat, Walk-In Closet(s)
Heating Central, Electric, Natural Gas
Cooling Central Air
Flooring Hardwood
Fireplaces Type Electric, Family Room
Fireplace true
Appliance Dishwasher, Disposal, Gas Water Heater, Microwave, Range, Refrigerator
Laundry Laundry Room
Exterior
Exterior Feature Outdoor Grill, Sliding Doors
Parking Features Alley Access, Garage Door Opener, Garage Faces Rear, Ground Level
Garage Spaces 2.0
Fence Vinyl
Utilities Available Electricity Connected, Natural Gas Connected, Sewer Connected, Water Connected
View City
Roof Type Metal,Shingle
Porch Covered, Front Porch, Rear Porch
Attached Garage false
Garage true
Private Pool No
Building
Lot Description City Limits, Level
Story 2
Entry Level Two
Foundation Slab
Lot Size Range 0 to less than 1/4
Builder Name Bay to Bay Remodel and Design
Sewer Public Sewer
Water Public
Architectural Style Contemporary
Structure Type Cement Siding,Frame
New Construction true
Construction Status Completed
Others
Senior Community No
Ownership Fee Simple
Acceptable Financing Cash, Conventional
Listing Terms Cash, Conventional
Special Listing Condition None
Virtual Tour https://www.propertypanorama.com/instaview/stellar/TB8436310

Learn More About LPT Realty




