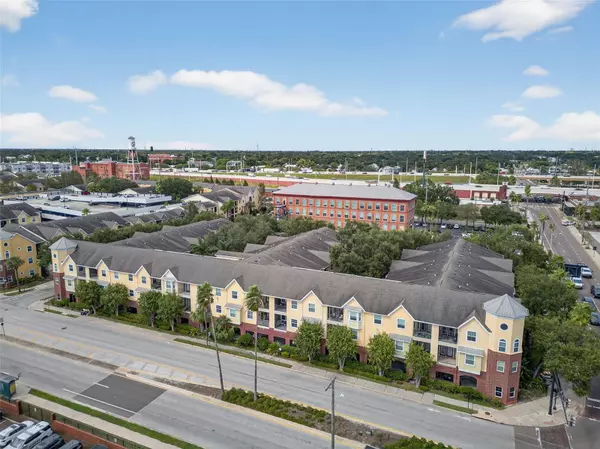
UPDATED:
Key Details
Property Type Condo
Sub Type Condominium
Listing Status Pending
Purchase Type For Sale
Square Footage 1,044 sqft
Price per Sqft $191
Subdivision The Quarter At Ybor
MLS Listing ID TB8436460
Bedrooms 1
Full Baths 1
Condo Fees $813
HOA Y/N No
Annual Recurring Fee 9756.0
Year Built 2001
Annual Tax Amount $543
Property Sub-Type Condominium
Source Stellar MLS
Property Description
The open living space transitions gracefully into a generously sized bedroom with a custom walk-in closet and a spa-inspired bathroom featuring a soaking tub/shower combination and dual vanities. Every day living is effortless with a discreet laundry closet equipped with high-end washer and dryer. The meticulous owner upgraded the a/c system in 2022. Step through elegant French doors to a private balcony overlooking a tranquil courtyard framed by mature trees and lush, manicured landscaping — your personal oasis in the heart of the city.
The community has security covered with its many key fob-operated gates and a gated parking garage. The Quarter at Ybor is home to 2 resort-style pools, a hot tub, a fitness center, a clubhouse, a billiard room, a clubhouse theatre, and serene courtyards. Walking outside and you're minutes from Centro Ybor, the original Columbia Restaurant, the Saturday Market at Centennial Park, countless dining choices, rich nightlife, culture, and more. You can immerse yourself in all that vibrant, historic Ybor has to offer, and you can take the TECO Line Streetcar, which connects Ybor directly to all the activity in Channelside and Downtown Tampa.
Location
State FL
County Hillsborough
Community The Quarter At Ybor
Area 33605 - Tampa / Ybor City
Zoning YC-4
Interior
Interior Features Ceiling Fans(s)
Heating Electric
Cooling Central Air
Flooring Tile, Wood
Fireplace false
Appliance Dishwasher, Dryer, Electric Water Heater, Microwave, Range, Refrigerator, Washer
Laundry Laundry Closet
Exterior
Exterior Feature Balcony
Garage Spaces 1.0
Community Features Clubhouse, Fitness Center, Gated Community - No Guard, Pool
Utilities Available BB/HS Internet Available
Roof Type Shingle
Attached Garage true
Garage true
Private Pool No
Building
Story 1
Entry Level One
Foundation Slab
Lot Size Range Non-Applicable
Sewer Public Sewer
Water Public
Unit Floor 3
Structure Type Stucco,Frame
New Construction false
Others
Pets Allowed Breed Restrictions, Yes
HOA Fee Include Pool,Escrow Reserves Fund,Maintenance Structure,Maintenance Grounds,Recreational Facilities,Sewer,Trash
Senior Community No
Ownership Condominium
Monthly Total Fees $813
Acceptable Financing Cash, Conventional, FHA, VA Loan
Membership Fee Required None
Listing Terms Cash, Conventional, FHA, VA Loan
Special Listing Condition None

Learn More About LPT Realty




