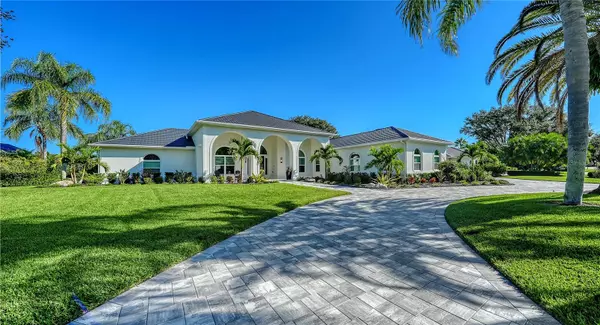
Bought with
UPDATED:
Key Details
Property Type Single Family Home
Sub Type Single Family Residence
Listing Status Active
Purchase Type For Sale
Square Footage 3,902 sqft
Price per Sqft $717
Subdivision Laurel Oak Estates Sec 06
MLS Listing ID A4669054
Bedrooms 4
Full Baths 3
Half Baths 1
HOA Fees $1,036/qua
HOA Y/N Yes
Annual Recurring Fee 4144.0
Year Built 1995
Annual Tax Amount $12,596
Lot Size 0.520 Acres
Acres 0.52
Property Sub-Type Single Family Residence
Source Stellar MLS
Property Description
Experience timeless elegance and exceptional craftsmanship in this custom-built John Karel residence located within the prestigious Laurel Oak Country Club. Privately positioned on more than half an acre with 108 feet of lake frontage, this 3,900-square-foot home captures serene water views from nearly every room and offers the perfect blend of sophistication and modern livability. Meticulously updated and enhanced throughout; every element has been elevated to today's highest standards.
A circular drive and manicured landscaping introduce the home's welcoming architecture, while a double-door entry opens to expansive living spaces with luxury vinyl flooring, high ceilings, crown molding, and abundant natural light. The open floor plan creates seamless flow between the great room, dining area, and the well-appointed kitchen—ideal for entertaining or casual gatherings.
The chef's kitchen is equipped with custom European cabinetry, a large center island, stone counters, breakfast bar, Bosch Benchmark Series stainless appliances including built-in oven and gas range, farmhouse sink, and newly designed walk-in pantry. The adjacent family room features pocketing sliding glass doors that open to the covered lanai, blurring the line between indoor and outdoor living.
The primary suite serves as a private retreat with tranquil lake views, a generous walk-in closet with custom shelving system, and spa-inspired bath featuring Brizo Black Onyx Chrome finishes, walk-in shower with bench seating, and private water closet. Three additional bedrooms, including an en-suite guest room and a Jack-and-Jill configuration, provide comfort for family and guests alike. A dedicated office enhances functionality for remote work or quiet study.
Step outside to the panoramic newly screened lanai where a freshly resurfaced heated pool, spa, and outdoor kitchen invite year-round relaxation. The covered patio is ideal for al fresco dining, while the full lake view delivers a peaceful backdrop. The extensive list of recent improvements include a new metal roof, impact windows and doors, electric hurricane screens on entire lanai, resurfaced pool and spa, whole-house generator, 500-gallon buried propane tank, two new A/C units with ultra violet technology, tankless water heater, and water filtration system. All new window coverings, light fixtures and solid wood interior doors. All bathrooms have been updated and include Amorho touch mirrors. New driveway and walkway pavers and new irrigation system plus entire yard newly landscaped. Take comfort knowing this is a like-new home and ready for your immediate enjoyment.
Residents of Laurel Oak Estates enjoy a secure, guard-gated setting with private roads, tree-lined streets, and the option to join Laurel Oak Country Club, featuring two championship golf courses, tennis and pickleball, a resort-style pool, and fine dining. The community's convenient location near I-75, UTC Mall, and Nathan Benderson Park offers quick access to Sarasota's renowned beaches, top-rated schools, and vibrant downtown arts scene.
This exceptional lakefront residence combines classic architectural style with a modern open layout, offering an unparalleled lifestyle in one of Sarasota's most desirable golf and country club communities.
Location
State FL
County Sarasota
Community Laurel Oak Estates Sec 06
Area 34240 - Sarasota
Zoning RE2
Direction W
Rooms
Other Rooms Den/Library/Office, Great Room, Inside Utility
Interior
Interior Features Ceiling Fans(s), Crown Molding, Eat-in Kitchen, High Ceilings, Kitchen/Family Room Combo, Open Floorplan, Primary Bedroom Main Floor, Solid Surface Counters, Solid Wood Cabinets, Split Bedroom, Stone Counters, Walk-In Closet(s), Wet Bar, Window Treatments
Heating Central, Electric, Zoned
Cooling Central Air, Zoned
Flooring Luxury Vinyl
Fireplace false
Appliance Built-In Oven, Cooktop, Dishwasher, Disposal, Dryer, Tankless Water Heater, Water Purifier, Water Softener, Wine Refrigerator
Laundry Inside, Laundry Room
Exterior
Exterior Feature Lighting, Outdoor Grill, Outdoor Kitchen, Sidewalk, Sliding Doors
Parking Features Circular Driveway, Driveway, Garage Door Opener, Garage Faces Side, Golf Cart Parking, Guest, Oversized
Garage Spaces 2.0
Pool Deck, Gunite, Heated, Lighting, Outside Bath Access, Screen Enclosure
Community Features Buyer Approval Required, Community Mailbox, Deed Restrictions, Gated Community - Guard, Golf Carts OK, Golf, Pool, Tennis Court(s)
Utilities Available Cable Available, Electricity Connected, Propane, Public, Sewer Connected, Underground Utilities, Water Connected
Amenities Available Gated
Waterfront Description Lake Front
View Y/N Yes
View Pool, Water
Roof Type Tile
Porch Front Porch, Patio, Rear Porch, Screened
Attached Garage true
Garage true
Private Pool Yes
Building
Lot Description In County, Landscaped, Near Golf Course, Oversized Lot, Sidewalk, Private
Entry Level One
Foundation Slab
Lot Size Range 1/2 to less than 1
Builder Name JOHN KAREL
Sewer Public Sewer
Water Public
Architectural Style Custom
Structure Type Stucco
New Construction false
Schools
Elementary Schools Tatum Ridge Elementary
Middle Schools Mcintosh Middle
High Schools Sarasota High
Others
Pets Allowed Yes
HOA Fee Include Private Road
Senior Community No
Ownership Fee Simple
Monthly Total Fees $345
Membership Fee Required Required
Special Listing Condition None
Virtual Tour https://pix360.com/phototour4/40836/

Learn More About LPT Realty




