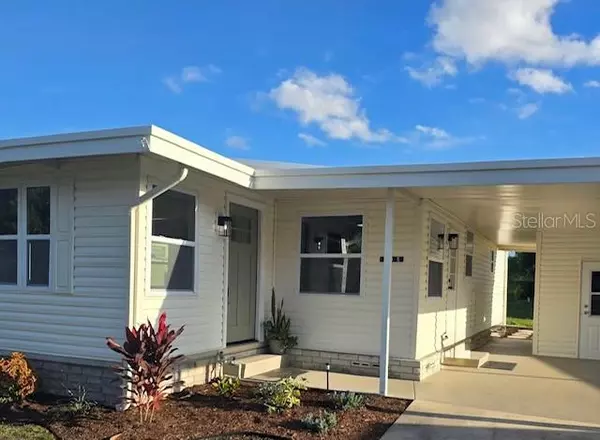
UPDATED:
Key Details
Property Type Other Types
Sub Type Mobile Home
Listing Status Active
Purchase Type For Sale
Square Footage 1,024 sqft
Price per Sqft $175
Subdivision Hawthorne At Leesburg A Coop
MLS Listing ID R4910116
Bedrooms 2
Full Baths 2
HOA Fees $397/mo
HOA Y/N Yes
Annual Recurring Fee 4764.0
Year Built 1974
Annual Tax Amount $860
Lot Size 5,227 Sqft
Acres 0.12
Property Sub-Type Mobile Home
Source Stellar MLS
Property Description
Step into comfort, style, and peace of mind with this fully renovated home located in the desirable 55+ lakefront community of Hawthorne at Leesburg. Thoughtfully redesigned with today's buyer in mind, this elegant residence offers modern convenience, timeless finishes, and a tranquil setting.
From the moment you arrive, you'll appreciate the all-new exterior siding, double-pane windows, fresh paint, textured and painted driveway, and updated landscaping that enhance the home's inviting curb appeal. Inside, the open floor plan allows for natural flow and effortless entertaining, complemented by warm wood tones and carefully chosen design elements that create a welcoming and balanced atmosphere.
This spacious two-bedroom, two-bath home also includes a versatile bonus room/den—ideal for a home office, formal dining area, or game room. The living area features a beautiful accent wall, recessed lighting, and an open, comfortable space perfect for relaxing or hosting guests.
The custom-designed kitchen is a true showpiece, showcasing 36-inch shaker-style cabinetry, quartz countertops, a workstation island with seating, tile backsplash, recessed lighting, pantry, and all-new stainless-steel appliances. Every detail has been thoughtfully upgraded throughout the home, including luxury vinyl plank flooring, tile, new interior doors, vents, ceiling fans, lighting, and plumbing fixtures.
The primary suite offers a spa-like retreat with a beautifully designed tile shower featuring glass doors and a modern sliding barn door for style and space efficiency. Both bathrooms have been completely updated with new vanities, toilets, custom linen storage, and expanded shower and tub designs.
Additional updates include a new hot water heater, a new whole-house A/C system with additional venting for the bonus room, a freshly sealed roof, and an updated irrigation system with a French drain for improved drainage. Every inch of this home reflects care, quality, and attention to detail, making this renovation truly complete and move-in ready.
Hawthorne at Leesburg is a vibrant 55+ community that offers comfort, convenience, and an active lifestyle. For just $397 a month, residents enjoy a maintenance-free way of living that includes water, sewer, lawn care, emergency services, and access to an array of resort-style amenities.
The expansive clubhouse serves as the social heart of the neighborhood, offering over 100 organized activities along with a fitness center, library, fine arts studio, card rooms, billiards, and more—all coordinated by a dedicated activities director. Outdoor enthusiasts will love the private marina with over 120 boat slips providing direct access to the beautiful Harris Chain of Lakes.
Safety and peace of mind are at the forefront, with 24/7 on-site firefighter and EMT services, emergency vehicles, and in-home emergency response systems. Residents also enjoy scenic walking trails, lake views, and golf cart–friendly streets that make it easy to reach nearby shopping, dining, and medical facilities. With a sparkling pool, welcoming neighbors, and a warm community atmosphere, Hawthorne at Leesburg isn't just a place to live—it's a lifestyle.
Schedule your private showing today and experience the perfect blend of comfort, community, and lakefront living.
Location
State FL
County Lake
Community Hawthorne At Leesburg A Coop
Area 34748 - Leesburg
Zoning RM
Interior
Interior Features Crown Molding, Open Floorplan, Primary Bedroom Main Floor, Thermostat
Heating Central
Cooling Central Air
Flooring Luxury Vinyl
Furnishings Unfurnished
Fireplace false
Appliance Disposal, Electric Water Heater, Microwave, Range, Refrigerator
Laundry Electric Dryer Hookup, Outside, Washer Hookup
Exterior
Exterior Feature Rain Gutters, Storage
Community Features Clubhouse, Fitness Center, Gated Community - Guard, Golf Carts OK, Pool, Tennis Court(s), Wheelchair Access
Utilities Available Cable Available, Cable Connected, Electricity Available, Electricity Connected, Phone Available, Sewer Available, Sewer Connected, Water Available, Water Connected
Amenities Available Cable TV, Clubhouse, Fitness Center, Gated, Laundry, Pickleball Court(s), Pool, Sauna, Shuffleboard Court, Spa/Hot Tub, Storage, Tennis Court(s), Trail(s), Wheelchair Access
Water Access Yes
Water Access Desc Lake - Chain of Lakes,Marina
Roof Type Metal
Garage false
Private Pool No
Building
Entry Level One
Foundation Crawlspace
Lot Size Range 0 to less than 1/4
Sewer Private Sewer
Water Private
Structure Type Vinyl Siding,Frame
New Construction false
Others
Pets Allowed No
HOA Fee Include Guard - 24 Hour,Cable TV,Pool,Maintenance Grounds,Management,Recreational Facilities,Sewer,Water
Senior Community Yes
Ownership Co-op
Monthly Total Fees $397
Acceptable Financing Cash
Membership Fee Required Required
Listing Terms Cash
Special Listing Condition None
Virtual Tour https://www.propertypanorama.com/instaview/stellar/R4910116

Learn More About LPT Realty




