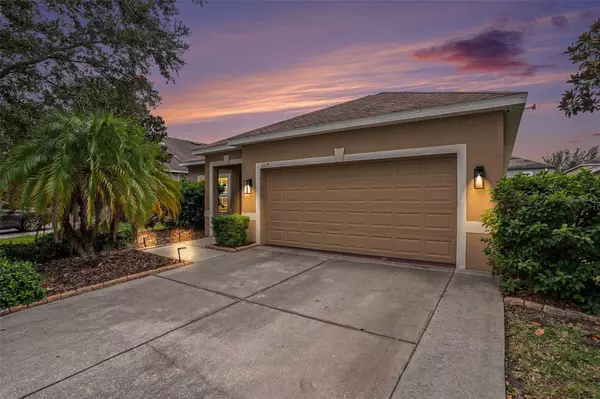
UPDATED:
Key Details
Property Type Single Family Home
Sub Type Single Family Residence
Listing Status Pending
Purchase Type For Sale
Square Footage 1,840 sqft
Price per Sqft $200
Subdivision Belmont Ph 1A
MLS Listing ID TB8442281
Bedrooms 3
Full Baths 2
HOA Fees $158/ann
HOA Y/N Yes
Annual Recurring Fee 158.0
Year Built 2007
Annual Tax Amount $7,056
Lot Size 5,662 Sqft
Acres 0.13
Lot Dimensions 50x117
Property Sub-Type Single Family Residence
Source Stellar MLS
Property Description
3 Bedrooms | 2 Bathrooms | Private Pool | EV Charger | Upgraded Internet Infrastructure.
Welcome to this beautifully maintained single-family home perfectly situated in the heart of Ruskin, where comfort, technology, and Florida's natural beauty meet. Step inside to find a bright, open floor plan with three spacious bedrooms and two full bathrooms. The modern kitchen is a chef's dream, featuring stainless steel appliances, and ample cabinetry overlooking the main living area. HVAC was replaced in 2024.
Enjoy seamless indoor-outdoor living through sliding glass doors that open to a private heated pool with sun shelf and patio making it the perfect space to unwind. This home has been meticulously maintained and upgraded for modern living, including an EV charger and upgraded home network with high-speed Ethernet connections in multiple rooms and professional W-Fi access points providing strong, seamless coverage throughout the home and pool area. Includes outdoor security cameras with local video storage for added privacy and peace of mind.
Furnishings are available for purchase separately, offering a convenient turnkey option. Located in a quiet and welcoming community, you're just minutes from E.G. Simmons Regional Park, Cockroach Bay Aquatic Preserve, and Apollo Beach Nature Preserve, each offering boating, kayaking, birdwatching, and stunning sunsets. Nearby, enjoy local favorites like The Fish House or catch a movie at the Ruskin Family Drive-In Theatre.
This property captures the best of Florida living, blending comfort, convenience, and coastal charm. Schedule your private tour today and make this exceptional Ruskin pool home yours. TAX AMOUNT INCLUDES TAX+CDD
Location
State FL
County Hillsborough
Community Belmont Ph 1A
Area 33573 - Sun City Center / Ruskin
Zoning PD
Interior
Interior Features Ceiling Fans(s), Eat-in Kitchen, High Ceilings, Primary Bedroom Main Floor, Split Bedroom, Walk-In Closet(s)
Heating Central
Cooling Central Air
Flooring Carpet, Ceramic Tile
Fireplace false
Appliance Dishwasher, Disposal, Dryer, Electric Water Heater, Microwave, Range, Refrigerator, Washer
Laundry Laundry Room
Exterior
Exterior Feature Lighting, Sidewalk, Sliding Doors
Garage Spaces 2.0
Fence Fenced
Pool Child Safety Fence, Deck, Heated, In Ground, Pool Sweep, Salt Water
Community Features Clubhouse, Playground, Pool, Tennis Court(s), Street Lights
Utilities Available BB/HS Internet Available, Cable Available, Electricity Connected, Phone Available, Public, Sewer Connected, Underground Utilities, Water Connected
Amenities Available Clubhouse, Playground, Pool, Tennis Court(s)
View Pool
Roof Type Shingle
Porch Porch, Rear Porch
Attached Garage true
Garage true
Private Pool Yes
Building
Lot Description In County, Landscaped, Level, Sidewalk, Paved
Story 1
Entry Level One
Foundation Slab
Lot Size Range 0 to less than 1/4
Sewer Public Sewer
Water Public
Structure Type Block,Stucco
New Construction false
Schools
Elementary Schools Belmont Elementary School
Middle Schools Eisenhower-Hb
High Schools Sumner High School
Others
Pets Allowed Breed Restrictions
HOA Fee Include Pool
Senior Community No
Ownership Fee Simple
Monthly Total Fees $13
Acceptable Financing Cash, Conventional, FHA, VA Loan
Membership Fee Required Required
Listing Terms Cash, Conventional, FHA, VA Loan
Special Listing Condition None
Virtual Tour https://www.zillow.com/view-imx/13245428-b90d-4f35-83c3-5f2c1182d705?setAttribution=mls&wl=true&initialViewType=pano&utm_source=dashboard

Learn More About LPT Realty




