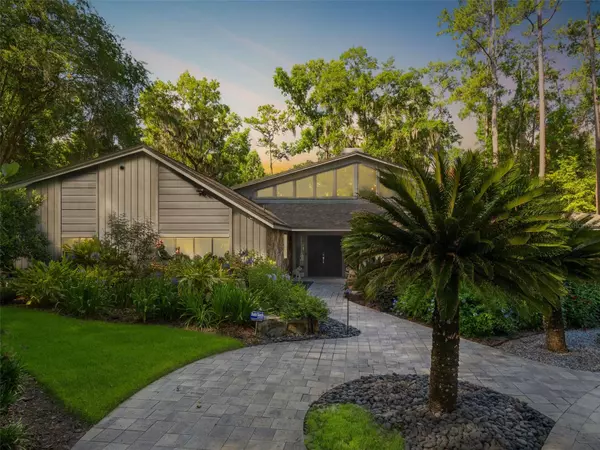
UPDATED:
Key Details
Property Type Single Family Home
Sub Type Single Family Residence
Listing Status Active
Purchase Type For Rent
Square Footage 4,560 sqft
Subdivision Hermitage
MLS Listing ID GC534865
Bedrooms 4
Full Baths 4
Half Baths 2
HOA Y/N No
Year Built 1982
Lot Size 1.100 Acres
Acres 1.1
Property Sub-Type Single Family Residence
Source Stellar MLS
Property Description
Location
State FL
County Alachua
Community Hermitage
Area 32605 - Gainesville
Rooms
Other Rooms Bonus Room, Den/Library/Office, Family Room, Florida Room, Great Room, Inside Utility, Interior In-Law Suite w/Private Entry, Storage Rooms
Interior
Interior Features Built-in Features, Cathedral Ceiling(s), Ceiling Fans(s), High Ceilings, Open Floorplan, Primary Bedroom Main Floor, Solid Surface Counters, Stone Counters, Walk-In Closet(s), Wet Bar
Heating Central
Cooling Central Air
Flooring Luxury Vinyl, Other, Tile
Fireplaces Type Family Room
Furnishings Unfurnished
Fireplace true
Appliance Bar Fridge, Built-In Oven, Cooktop, Dishwasher, Disposal, Microwave, Refrigerator
Laundry Inside, Laundry Room
Exterior
Exterior Feature Lighting, Other, Outdoor Kitchen, Sliding Doors, Storage
Parking Features Boat, Circular Driveway, Driveway, Garage Faces Side, Golf Cart Parking, Guest
Garage Spaces 3.0
Pool In Ground, Lighting, Screen Enclosure
Utilities Available Electricity Connected
Porch Deck, Front Porch, Patio, Porch, Rear Porch, Screened
Attached Garage true
Garage true
Private Pool Yes
Building
Lot Description City Limits, Landscaped, Level, Oversized Lot
Story 1
Entry Level One
Sewer Public Sewer
Water Public
New Construction false
Others
Pets Allowed Yes
Senior Community No
Virtual Tour https://gainesville360.com/2025/2261/

Learn More About LPT Realty




