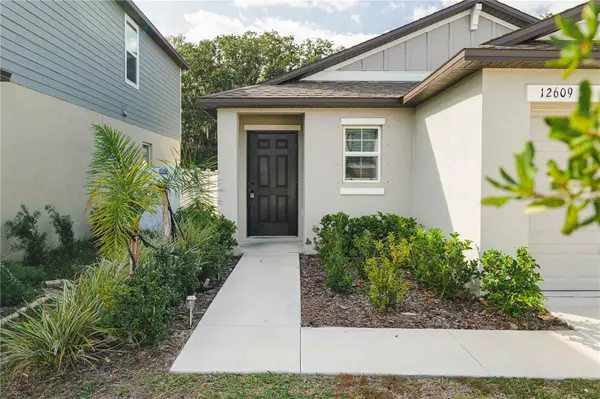
UPDATED:
Key Details
Property Type Single Family Home
Sub Type Single Family Residence
Listing Status Active
Purchase Type For Sale
Square Footage 1,461 sqft
Price per Sqft $239
Subdivision Triple Creek
MLS Listing ID TB8446608
Bedrooms 3
Full Baths 2
Construction Status Completed
HOA Fees $66/ann
HOA Y/N Yes
Annual Recurring Fee 66.12
Year Built 2024
Lot Size 5,662 Sqft
Acres 0.13
Property Sub-Type Single Family Residence
Source Stellar MLS
Property Description
Step into modern elegance and comfort with this beautifully maintained home located in the highly sought-after Lucaya Lake Club community. From the moment you walk in, you'll fall in love with the bright open floor plan, high ceilings, and stylish upgrades throughout.
The spacious kitchen is a showstopper featuring granite countertops, stainless steel appliances, and a large island perfect for entertaining or family gatherings. The living and dining areas flow seamlessly, opening up to a screened lanai and private backyard? ideal for relaxing Florida evenings.
Upstairs, you'll find a generous master suite with a walk-in closet and a spa-like ensuite bathroom, plus additional bedrooms offering space for family, guests, or a home office.
Enjoy resort-style living with access to a community pool, fitness center, playground, clubhouse, and lake for kayaking or paddleboarding. Conveniently located near top-rated schools, shopping, restaurants, and easy highway access, this home truly has it all!
Don't just scroll? schedule your private tour today and see why everyone wants to call Lucaya Lake Club home!?
Location
State FL
County Hillsborough
Community Triple Creek
Area 33579 - Riverview
Zoning PD
Rooms
Other Rooms Great Room, Inside Utility
Interior
Interior Features Eat-in Kitchen, Open Floorplan, Walk-In Closet(s)
Heating Central
Cooling Central Air
Flooring Carpet, Ceramic Tile
Fireplace false
Appliance Dishwasher, Disposal, Dryer, Microwave, Range, Refrigerator
Laundry Inside, Laundry Room
Exterior
Exterior Feature Sidewalk
Garage Spaces 2.0
Utilities Available Cable Available
Roof Type Shingle
Attached Garage true
Garage true
Private Pool No
Building
Lot Description In County
Entry Level One
Foundation Slab
Lot Size Range 0 to less than 1/4
Sewer Public Sewer
Water Public
Architectural Style Contemporary
Structure Type Block,Stucco
New Construction true
Construction Status Completed
Schools
Elementary Schools Warren Hope Dawson Elementary
Middle Schools Barrington Middle
High Schools Newsome-Hb
Others
Pets Allowed Yes
Senior Community No
Ownership Fee Simple
Monthly Total Fees $5
Acceptable Financing Cash, Conventional, FHA, VA Loan
Membership Fee Required Required
Listing Terms Cash, Conventional, FHA, VA Loan
Special Listing Condition None

Learn More About LPT Realty




