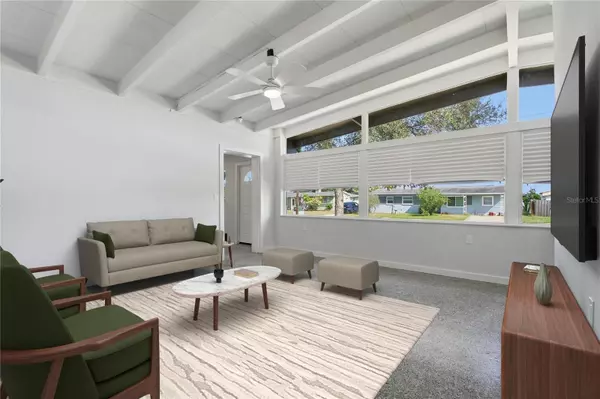
UPDATED:
Key Details
Property Type Single Family Home
Sub Type Single Family Residence
Listing Status Active
Purchase Type For Sale
Square Footage 1,344 sqft
Price per Sqft $274
Subdivision Oldsmar Country Club Estates Sec 3
MLS Listing ID O6359510
Bedrooms 3
Full Baths 2
Construction Status Completed
HOA Y/N No
Year Built 1960
Annual Tax Amount $562
Lot Size 7,840 Sqft
Acres 0.18
Property Sub-Type Single Family Residence
Source Stellar MLS
Property Description
The kitchen has been fully refreshed with modern finishes, and both bathrooms feature clean, updated styling. Classic terrazzo flooring in main living areas, mixed with tile floors, provides waterproof flooring for those active households with pets, and anyone who prefers low-maintenance living. Vaulted, open ceilings, keep to the mid-century modern design.
Major systems are already taken care of: newer AC units, permitted electrical improvements, an up to date roof, inspected and flushed plumbing, offer confidence and reduced upkeep. Energy-minded buyers will appreciate the efficient cooling and sunlight that naturally brightens the home throughout the day.
Step outside to a fully fenced yard. There's space to grill, garden, or add a play set without feeling crowded.
Walk one block to great fishing or nature trails. Located in a prime Oldsmar location, this property is walking distance to RE Olds Park, Dog Park, pickleball courts, tennis courts, and the Oldsmar Trail. This active, mixed generational neighborhood has everything you need, from outdoor recreation to community events, making it a suburban paradise. Locals love this location for how simple life feels. Close to top-rated schools. Commuters appreciate the short drive to Tampa International Airport, world-class beaches, and major roadways.
Move-in ready, thoughtfully updated, and located in one of Oldsmar's most convenient, golf-cart-friendly pockets—come see how everyday life unfolds here.
Location
State FL
County Pinellas
Community Oldsmar Country Club Estates Sec 3
Area 34677 - Oldsmar
Interior
Interior Features Ceiling Fans(s), Eat-in Kitchen, High Ceilings, Primary Bedroom Main Floor, Stone Counters, Vaulted Ceiling(s), Walk-In Closet(s), Window Treatments
Heating Central
Cooling Mini-Split Unit(s)
Flooring Ceramic Tile, Luxury Vinyl, Terrazzo, Tile
Furnishings Unfurnished
Fireplace false
Appliance Convection Oven, Dishwasher, Disposal, Electric Water Heater, Exhaust Fan, Microwave, Range, Refrigerator
Laundry Electric Dryer Hookup, In Garage, Inside, Laundry Room, Washer Hookup
Exterior
Exterior Feature Sidewalk
Utilities Available Public
Roof Type Membrane
Garage false
Private Pool No
Building
Entry Level One
Foundation Slab
Lot Size Range 0 to less than 1/4
Sewer Public Sewer
Water Public
Structure Type Block,Concrete
New Construction false
Construction Status Completed
Others
Pets Allowed Yes
Senior Community No
Ownership Fee Simple
Acceptable Financing Cash, Conventional, FHA, Other, VA Loan
Listing Terms Cash, Conventional, FHA, Other, VA Loan
Special Listing Condition None

Learn More About LPT Realty




