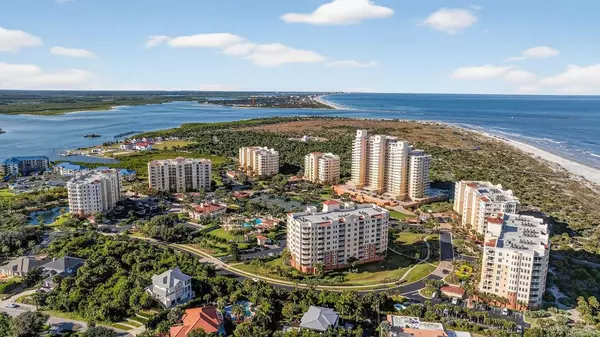
UPDATED:
Key Details
Property Type Condo
Sub Type Condo - Hotel
Listing Status Active
Purchase Type For Sale
Square Footage 2,620 sqft
Price per Sqft $608
Subdivision Minorca Dunes
MLS Listing ID NS1086535
Bedrooms 4
Full Baths 3
HOA Fees $1,229/mo
HOA Y/N Yes
Annual Recurring Fee 18732.0
Year Built 2002
Annual Tax Amount $19,301
Lot Size 2.110 Acres
Acres 2.11
Property Sub-Type Condo - Hotel
Source Stellar MLS
Property Description
Location
State FL
County Volusia
Community Minorca Dunes
Area 32169 - New Smyrna Beach
Zoning PUD-RR
Rooms
Other Rooms Inside Utility
Interior
Interior Features Built-in Features, Ceiling Fans(s), Crown Molding, Eat-in Kitchen, Elevator, High Ceilings, Living Room/Dining Room Combo, Open Floorplan, Primary Bedroom Main Floor, Sauna, Solid Wood Cabinets, Split Bedroom, Stone Counters, Thermostat, Walk-In Closet(s), Window Treatments
Heating Electric
Cooling Central Air
Flooring Tile
Furnishings Furnished
Fireplace false
Appliance Dishwasher, Disposal, Dryer, Electric Water Heater, Exhaust Fan, Microwave, Range, Refrigerator, Washer
Laundry Inside, Laundry Room
Exterior
Exterior Feature Balcony, Outdoor Kitchen, Outdoor Shower, Sauna, Sidewalk, Storage, Tennis Court(s)
Parking Features Covered, Deeded, Garage Door Opener, Ground Level, Guest, Basement
Garage Spaces 1.0
Pool Child Safety Fence, Heated, In Ground
Community Features Association Recreation - Owned, Buyer Approval Required, Clubhouse, Community Mailbox, Deed Restrictions, Fitness Center, Gated Community - Guard, Golf Carts OK, Pool, Sidewalks, Special Community Restrictions, Tennis Court(s), Street Lights
Utilities Available BB/HS Internet Available, Cable Connected, Electricity Connected, Public, Sewer Connected, Underground Utilities, Water Connected
Amenities Available Cable TV, Clubhouse, Elevator(s), Fitness Center, Lobby Key Required, Maintenance, Pool, Recreation Facilities, Sauna, Security, Spa/Hot Tub, Storage, Tennis Court(s)
Waterfront Description Beach Front,Gulf/Ocean
View Y/N Yes
Water Access Yes
Water Access Desc Beach,Beach - Access Deeded,Gulf/Ocean
View Water
Roof Type Built-Up,Tile
Porch Covered, Front Porch, Patio, Porch, Rear Porch, Side Porch
Attached Garage true
Garage true
Private Pool Yes
Building
Lot Description Conservation Area, City Limits, Landscaped, Near Marina, Sidewalk, Paved
Story 9
Entry Level One
Foundation Concrete Perimeter, Pillar/Post/Pier, Slab, Stem Wall
Lot Size Range 2 to less than 5
Sewer Public Sewer
Water Public
Architectural Style Mediterranean
Unit Floor 2
Structure Type Block,Stucco
New Construction false
Others
Pets Allowed Cats OK, Dogs OK, Number Limit
HOA Fee Include Guard - 24 Hour,Cable TV,Pool,Escrow Reserves Fund,Insurance,Internet,Maintenance Structure,Maintenance Grounds,Maintenance,Management,Pest Control,Private Road,Recreational Facilities,Security
Senior Community No
Pet Size Large (61-100 Lbs.)
Ownership Fee Simple
Monthly Total Fees $1, 561
Membership Fee Required Required
Num of Pet 2
Special Listing Condition None
Virtual Tour https://www.zillow.com/view-imx/cbfe0441-8ee2-429f-9d96-377d65cdb90f?setAttribution=mls&wl=true&initialViewType=pano&utm_source=dashboard

Learn More About LPT Realty




