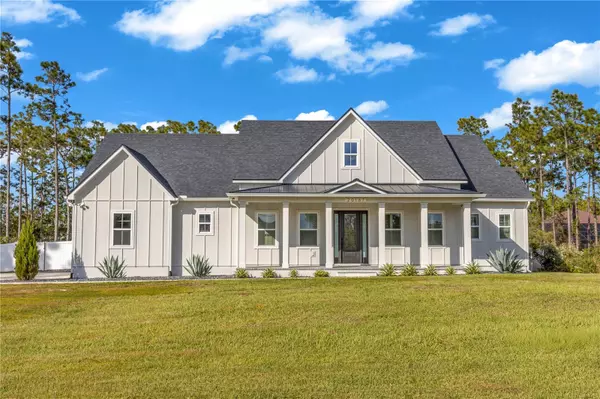
UPDATED:
Key Details
Property Type Single Family Home
Sub Type Single Family Residence
Listing Status Pending
Purchase Type For Sale
Square Footage 2,870 sqft
Price per Sqft $343
Subdivision Cape Orlando Estates
MLS Listing ID O6358533
Bedrooms 4
Full Baths 4
Half Baths 1
HOA Y/N No
Year Built 2023
Annual Tax Amount $12,586
Lot Size 1.240 Acres
Acres 1.24
Lot Dimensions 180x300
Property Sub-Type Single Family Residence
Source Stellar MLS
Property Description
Location
State FL
County Orange
Community Cape Orlando Estates
Area 32833 - Orlando/Wedgefield/Rocket City/Cape Orlando
Zoning A-2
Rooms
Other Rooms Attic, Den/Library/Office, Loft
Interior
Interior Features Built-in Features, Ceiling Fans(s), Eat-in Kitchen, High Ceilings, Open Floorplan, Primary Bedroom Main Floor, Solid Surface Counters, Stone Counters, Thermostat, Walk-In Closet(s), Window Treatments
Heating Central
Cooling Central Air
Flooring Carpet, Luxury Vinyl
Fireplaces Type Outside
Fireplace true
Appliance Dishwasher, Disposal
Laundry Inside, Laundry Room
Exterior
Exterior Feature French Doors, Lighting, Outdoor Shower, Sliding Doors
Garage Spaces 3.0
Fence Fenced, Vinyl
Pool Auto Cleaner, Heated, In Ground, Screen Enclosure
Community Features Dog Park, Golf Carts OK, Horses Allowed, Park, Playground
Utilities Available BB/HS Internet Available, Cable Available, Cable Connected, Electricity Available, Electricity Connected, Water Available
View Pool, Trees/Woods
Roof Type Shingle
Porch Covered, Enclosed, Front Porch, Patio, Porch, Rear Porch, Screened
Attached Garage true
Garage true
Private Pool Yes
Building
Lot Description Cleared, Landscaped, Paved, Zoned for Horses
Story 2
Entry Level Two
Foundation Slab
Lot Size Range 1 to less than 2
Sewer Septic Tank
Water Well
Structure Type Block
New Construction false
Schools
Elementary Schools Wedgefield
Middle Schools Wedgefield
High Schools East River High
Others
Pets Allowed Cats OK, Dogs OK, Yes
Senior Community No
Ownership Fee Simple
Acceptable Financing Cash, Conventional, FHA, VA Loan
Listing Terms Cash, Conventional, FHA, VA Loan
Special Listing Condition None
Virtual Tour https://www.zillow.com/view-3d-home/334181d7-40f5-400a-90db-394be015e56f?setAttribution=mls&wl=true&utm_source=dashboard

Learn More About LPT Realty




