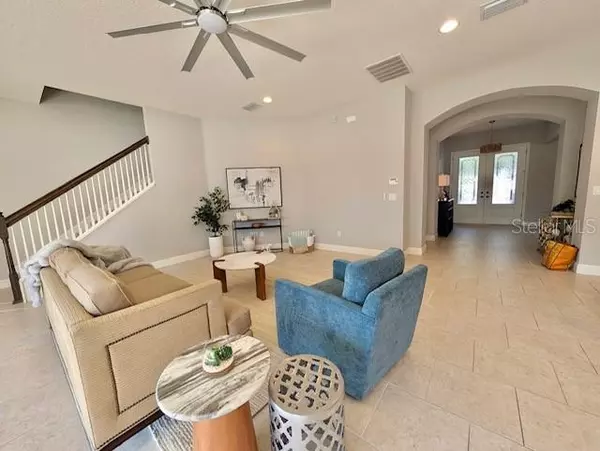
UPDATED:
Key Details
Property Type Single Family Home
Sub Type Single Family Residence
Listing Status Active
Purchase Type For Sale
Square Footage 3,497 sqft
Price per Sqft $200
Subdivision Manors At Forest Glen
MLS Listing ID TB8450589
Bedrooms 5
Full Baths 4
Construction Status Completed
HOA Fees $412/qua
HOA Y/N Yes
Annual Recurring Fee 1648.0
Year Built 2015
Annual Tax Amount $4,828
Lot Size 6,534 Sqft
Acres 0.15
Lot Dimensions 60x110
Property Sub-Type Single Family Residence
Source Stellar MLS
Property Description
Welcome home to this move-in ready, designer-updated WestBay Verona in the highly desirable gated community of Forest Glen. This exquisite two-story residence features soaring ceilings (10' downstairs, 9' upstairs), a flexible floor plan, and upgraded finishes throughout.
Offering 5 bedrooms (all with walk-in closets) and 4 full bathrooms, this home provides plenty of space for everyone. The main floor includes a formal dining room/flex office, a spacious living room pre-wired for surround sound, a cozy breakfast nook, and a chef's kitchen with a large island, walk-in pantry, granite countertops, stainless steel appliances, and wood cabinetry with crown molding.
Upstairs you'll find a generous bonus room and a convenient 2nd-floor laundry room. The luxurious primary suite retreat has its own private entrance, a spa-like bathroom with separate his-and-hers vanities, a garden tub, upgraded tile shower, private water closet, and an oversized walk-in closet with a custom organization system.
Step outside to the large screened patio overlooking a fully fenced backyard with professional landscaping—ideal for relaxing or entertaining. Additional highlights include a security system, upgraded lighting, high-end ceiling fans throughout, fresh interior and exterior paint, new carpet, and an expansive 3-car garage.
Located just minutes from I-75, the Crosstown Expressway, shopping, dining, and nearby schools, this home combines style, comfort, and convenience—with LOW HOA fees and NO CDD.
Location
State FL
County Hillsborough
Community Manors At Forest Glen
Area 33569 - Riverview
Zoning PD
Rooms
Other Rooms Family Room, Formal Dining Room Separate, Formal Living Room Separate, Great Room, Inside Utility
Interior
Interior Features Cathedral Ceiling(s), Ceiling Fans(s), Crown Molding, High Ceilings, Walk-In Closet(s)
Heating Central
Cooling Central Air
Flooring Carpet, Ceramic Tile, Tile, Wood
Furnishings Unfurnished
Fireplace false
Appliance Dishwasher, Electric Water Heater, Microwave, Range, Refrigerator
Laundry Inside, Laundry Room
Exterior
Exterior Feature Sidewalk
Garage Spaces 3.0
Fence Vinyl
Community Features Deed Restrictions, Gated Community - No Guard, Sidewalks, Street Lights
Utilities Available Electricity Connected, Sewer Connected, Water Connected
Amenities Available Fence Restrictions, Park
Roof Type Shingle
Attached Garage true
Garage true
Private Pool No
Building
Lot Description In County, Landscaped, Paved
Story 2
Entry Level Two
Foundation Slab
Lot Size Range 0 to less than 1/4
Sewer Public Sewer
Water Public
Structure Type Block
New Construction false
Construction Status Completed
Schools
Elementary Schools Boyette Springs-Hb
Middle Schools Rodgers-Hb
High Schools Riverview-Hb
Others
Pets Allowed Yes
Senior Community No
Ownership Fee Simple
Monthly Total Fees $137
Acceptable Financing Cash, Conventional
Membership Fee Required Required
Listing Terms Cash, Conventional
Special Listing Condition None
Virtual Tour https://www.propertypanorama.com/instaview/stellar/TB8450589

Learn More About LPT Realty




