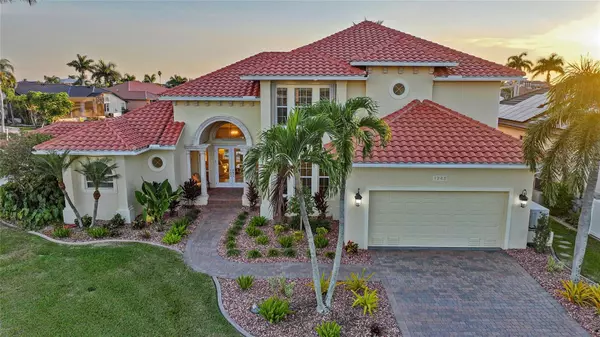
UPDATED:
Key Details
Property Type Single Family Home
Sub Type Single Family Residence
Listing Status Active
Purchase Type For Sale
Square Footage 3,863 sqft
Price per Sqft $478
Subdivision Punta Gorda Isles Sec 14
MLS Listing ID C7518068
Bedrooms 4
Full Baths 3
Half Baths 2
HOA Y/N No
Year Built 2001
Annual Tax Amount $12,977
Lot Size 0.290 Acres
Acres 0.29
Property Sub-Type Single Family Residence
Source Stellar MLS
Property Description
Step inside and be immediately captivated by the grand, airy layout where refined finishes and thoughtful architectural lines guide you toward the heart of the home. A 500-bottle, temperature-controlled wine room—with refrigeration fully independent from the rest of the home—anchors the residence in true luxury and sets the stage for elevated living and entertaining.
The great room unfolds through zero-corner sliding glass doors, erasing the boundary between indoors and outdoors and revealing an expansive, resort-style lanai. Outside, a travertine pool deck surrounds a stunning PebbleTec saltwater pool, complete with a solar-powered pump and heater, built-in grill, and a dedicated half pool bath for convenience. Whether hosting sunset gatherings or enjoying peaceful mornings by the water, this outdoor oasis is designed for ultimate relaxation.
For boating enthusiasts, this property is simply unmatched. Enjoy two private boat lifts—including a 55,000 lb catamaran lift and a 10,000 lb lift—positioned along the wide canal with immediate, unobstructed deep-water access to Charlotte Harbor and the Gulf. Wide turning basins, expansive waterfront views, and a quiet corner location elevate this residence to a class of its own.
Peace of mind meets modern resilience with a new roof, accordion shutters, storm covers, and a 26 kW Generac Whole House Generator connected to a 250-gallon buried propane tank. A rare air-conditioned outdoor storage room adds practicality without compromising luxury.
Inside, each bedroom is generously sized, beautifully appointed, and designed with comfort in mind. The den offers flexibility for a private office, library, or quiet retreat. Every space flows effortlessly, showcasing the home's elegant transitions, natural light, and attention to detail.
This is more than a residence—it is a lifestyle. A luxurious, meticulously maintained waterfront sanctuary offering unmatched boating, lavish amenities, and the coveted PGI location you've been waiting for.
Location
State FL
County Charlotte
Community Punta Gorda Isles Sec 14
Area 33950 - Punta Gorda
Zoning GS-3.5
Rooms
Other Rooms Den/Library/Office, Family Room, Formal Dining Room Separate, Formal Living Room Separate, Storage Rooms
Interior
Interior Features Built-in Features, Cathedral Ceiling(s), Ceiling Fans(s), Central Vaccum, Eat-in Kitchen, High Ceilings, Kitchen/Family Room Combo, Living Room/Dining Room Combo, Open Floorplan, Primary Bedroom Main Floor, Solid Wood Cabinets, Split Bedroom, Stone Counters, Thermostat, Tray Ceiling(s), Vaulted Ceiling(s), Walk-In Closet(s), Window Treatments
Heating Central, Electric
Cooling Central Air, Mini-Split Unit(s)
Flooring Carpet, Ceramic Tile
Furnishings Negotiable
Fireplace false
Appliance Cooktop, Dishwasher, Dryer, Microwave, Refrigerator, Washer, Whole House R.O. System
Laundry Inside, Laundry Room
Exterior
Exterior Feature French Doors, Hurricane Shutters, Lighting, Outdoor Grill, Private Mailbox, Rain Gutters, Sliding Doors, Sprinkler Metered, Storage
Parking Features Driveway, Off Street
Garage Spaces 2.0
Pool Gunite, Heated, In Ground
Community Features Dog Park, Golf Carts OK, Park, Playground, Tennis Court(s), Street Lights
Utilities Available BB/HS Internet Available, Cable Available, Electricity Connected, Sewer Connected, Water Connected
Waterfront Description Canal - Saltwater
View Y/N Yes
Water Access Yes
Water Access Desc Bay/Harbor,Brackish Water,Canal - Brackish,Canal - Saltwater,Gulf/Ocean,Gulf/Ocean to Bay,Intracoastal Waterway,Marina,River
View Water
Roof Type Tile
Porch Front Porch, Rear Porch, Screened
Attached Garage true
Garage true
Private Pool Yes
Building
Lot Description Corner Lot
Story 2
Entry Level Two
Foundation Slab, Stem Wall
Lot Size Range 1/4 to less than 1/2
Sewer Public Sewer
Water Public
Structure Type Block,Stucco
New Construction false
Schools
Elementary Schools Sallie Jones Elementary
Middle Schools Punta Gorda Middle
High Schools Charlotte High
Others
Senior Community No
Ownership Fee Simple
Acceptable Financing Cash, Conventional, FHA, VA Loan
Listing Terms Cash, Conventional, FHA, VA Loan
Special Listing Condition None

Learn More About LPT Realty




