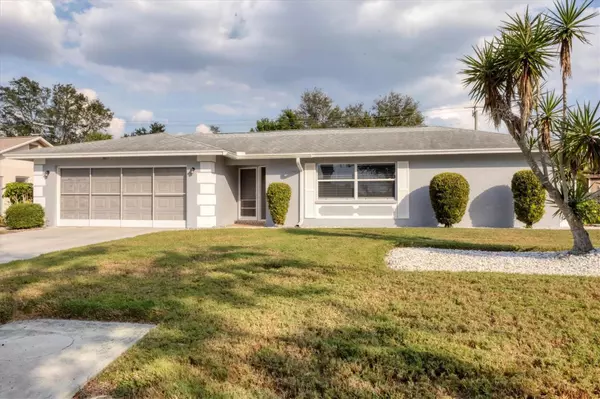
Open House
Sat Dec 20, 1:00pm - 3:00pm
UPDATED:
Key Details
Property Type Single Family Home
Sub Type Single Family Residence
Listing Status Active
Purchase Type For Sale
Square Footage 1,366 sqft
Price per Sqft $267
Subdivision Venice Gardens
MLS Listing ID N6141550
Bedrooms 2
Full Baths 2
HOA Fees $525/ann
HOA Y/N Yes
Annual Recurring Fee 525.0
Year Built 1978
Annual Tax Amount $2,143
Lot Size 9,583 Sqft
Acres 0.22
Property Sub-Type Single Family Residence
Source Stellar MLS
Property Description
This charming 2-bedroom, 2-bathroom residence offers a comfortable split floor plan, perfect for privacy and effortless living. Inside, you'll find spacious rooms with no carpeting, creating a clean, modern, and low-maintenance environment.
The updated kitchen (2018) features granite countertops, new cabinetry, and a stylish tile backsplash, giving the space a fresh and contemporary feel. The primary bathroom has also been thoughtfully improved with a new vanity, new toilet, and updated shower tile, offering a sleek and inviting space to unwind.
Enjoy added peace of mind with major updates already completed, including a new roof in 2018 and a new HVAC system in 2025.
Sliding doors open to an enclosed lanai, extending your living space into a bright and versatile Florida room perfect for morning coffee or gathering with friends. The home also features a sliding screen door to the two-car garage, allowing for comfortable airflow throughout the home.
Outside, the large yard provides plenty of room for gardening, play, or simply enjoying Florida sunshine. And with an unbeatable Venice location, you're just minutes from Gulf beaches, shopping, dining, and all the charm this area has to offer.
Whether you're seeking your first home, a seasonal retreat, or a smart investment, this property offers value, updates, and an excellent location. Schedule your private showing today!
Location
State FL
County Sarasota
Community Venice Gardens
Area 34293 - Venice
Zoning RSF2
Rooms
Other Rooms Florida Room
Interior
Interior Features Ceiling Fans(s), Living Room/Dining Room Combo, Split Bedroom, Thermostat
Heating Central, Electric
Cooling Central Air
Flooring Laminate, Tile
Furnishings Unfurnished
Fireplace false
Appliance Dishwasher, Disposal, Dryer, Range, Refrigerator, Washer
Laundry In Garage, Laundry Room
Exterior
Exterior Feature Rain Gutters
Parking Features Driveway, Garage Door Opener
Garage Spaces 2.0
Community Features Deed Restrictions
Utilities Available Public
Roof Type Tile
Attached Garage true
Garage true
Private Pool No
Building
Entry Level One
Foundation Slab
Lot Size Range 0 to less than 1/4
Sewer Public Sewer
Water Public
Structure Type Stucco
New Construction false
Others
Pets Allowed Yes
Senior Community No
Ownership Fee Simple
Monthly Total Fees $43
Acceptable Financing Cash, Conventional, FHA, VA Loan
Membership Fee Required Required
Listing Terms Cash, Conventional, FHA, VA Loan
Special Listing Condition None
Virtual Tour https://cmsphotography.hd.pics/1611-E-Cypress-Point-Dr/idx

Learn More About LPT Realty




