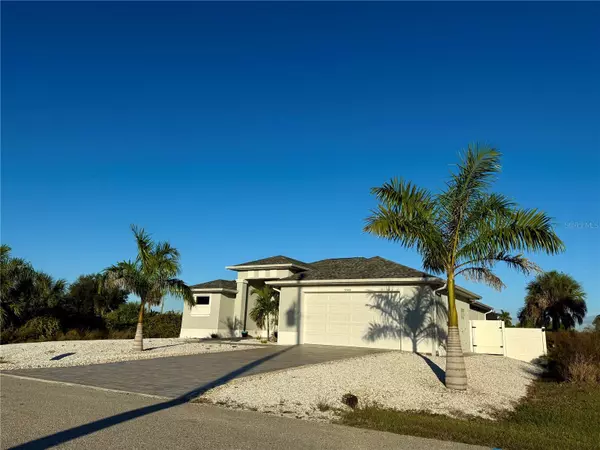
UPDATED:
Key Details
Property Type Single Family Home
Sub Type Single Family Residence
Listing Status Active
Purchase Type For Sale
Square Footage 1,665 sqft
Price per Sqft $324
Subdivision Port Charlotte Sec 078
MLS Listing ID D6144936
Bedrooms 3
Full Baths 2
HOA Y/N No
Year Built 2021
Annual Tax Amount $8,047
Lot Size 10,018 Sqft
Acres 0.23
Property Sub-Type Single Family Residence
Source Stellar MLS
Property Description
Location
State FL
County Charlotte
Community Port Charlotte Sec 078
Area 33981 - Port Charlotte
Zoning RSF3.5
Interior
Interior Features Cathedral Ceiling(s), Ceiling Fans(s), Chair Rail, Coffered Ceiling(s), Crown Molding, High Ceilings, Open Floorplan, Tray Ceiling(s), Wet Bar
Heating Electric
Cooling Central Air
Flooring Ceramic Tile
Fireplaces Type Electric
Furnishings Unfurnished
Fireplace true
Appliance Dishwasher, Disposal, Electric Water Heater, Ice Maker, Microwave, Range Hood, Refrigerator, Washer
Laundry Electric Dryer Hookup, Laundry Room, Washer Hookup
Exterior
Exterior Feature Outdoor Shower, Sliding Doors
Garage Spaces 2.0
Pool Gunite
Utilities Available BB/HS Internet Available, Cable Connected, Electricity Connected, Sewer Connected, Underground Utilities, Water Connected
Waterfront Description Canal - Brackish
View Y/N Yes
Roof Type Shingle
Attached Garage true
Garage true
Private Pool Yes
Building
Story 1
Entry Level One
Foundation Slab
Lot Size Range 0 to less than 1/4
Sewer Public Sewer
Water None
Structure Type Block
New Construction false
Others
Pets Allowed Yes
Senior Community No
Ownership Fee Simple
Membership Fee Required Optional
Special Listing Condition None
Virtual Tour https://www.propertypanorama.com/instaview/stellar/D6144936

Learn More About LPT Realty




