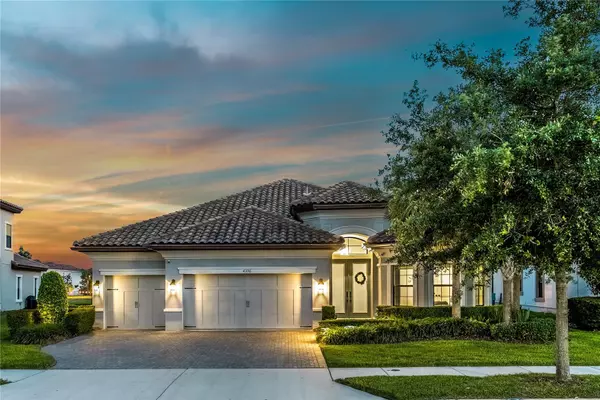For more information regarding the value of a property, please contact us for a free consultation.
Key Details
Sold Price $1,025,000
Property Type Single Family Home
Sub Type Single Family Residence
Listing Status Sold
Purchase Type For Sale
Square Footage 2,677 sqft
Price per Sqft $382
Subdivision Starkey Ranch Prcl F Ph 1
MLS Listing ID TB8365721
Sold Date 06/09/25
Bedrooms 3
Full Baths 3
Construction Status Completed
HOA Fees $115/qua
HOA Y/N Yes
Annual Recurring Fee 1470.6
Year Built 2019
Annual Tax Amount $15,921
Lot Size 0.260 Acres
Acres 0.26
Property Sub-Type Single Family Residence
Source Stellar MLS
Property Description
LUXURY RESORT LIFESTYLE living at its finest in the HIGHLY desirable, gated enclave of Anclote Reserve, located within the heart of the Award-Winning Starkey Ranch community!!! This spectacular 2019 Custom “Homes By WestBay” Biscayne I Executive Residence combines SUPERIOR craftsmanship & SMART, ENERGY-EFFICIENT design elements for the modern-day lifestyle! Experience the ELEGANCE & GRANDEUR of this highly appointed MODEL-like home with soaring 12-foot ceilings featuring 3 Bedrooms + 3 Bathrooms + Den (easily convert to Office or 4th Bedroom) + Sunroom/Café + 3 Car Garage + Magnificent Custom Heated Saltwater Pool, Outdoor Kitchen & Expansive Lanai with Fenced Backyard, that spans nearly 2,700 sqft! Explore the truly remarkable elements that elevate this home including over $237,000 in enriching Structural & Designer Builder Options + $28,000 After-Build Upgrades!!! A MUST SEE! This home perfectly encapsulates the WOW-FACTOR with the perfect blend of GRAND living spaces & PRIVATE retreats! Your GUESTS will experience TRUE LUXURY while socializing in the WELL-APPOINTED Grand Kitchen & GREAT Room or mingling on the SPACIOUS lanai with DRAMATIC lighting! Enjoy SPECTACULAR views from the well-appointed GOURMET KITCHEN featuring an OVERSIZED ISLAND with Extended Table & Ample Seating + Fashionable 42” Gray Shaker Cabinetry + Stunning FULL Wall Glass Backsplash + GAS Cooktop with Stylish Hood + Built-in Microwave & Oven + Butlers Pantry & Wet Bar Sink + Wine Refrigerator + Stainless-Steel Appliances – a CHEF'S DREAM! Elegant features decorate the Great Room, including Luxury Calacatta Alpine Tile Flooring, Wood Ceiling Beams & Focal Tile Accent Wall! The Grandeur of this space allows for a Custom Dining Room Table & Furniture. Working from home or simply need extra space to relax? The beautifully designed residence offers FLEXIBILITY for a LEARNING CENTER, WORKOUT room & MULTIPLE OFFICE spaces for today's lifestyle! Enjoy the magnificent OUTDOOR LIFESTYLE this home offers by splashing into this FANTASTIC Saltwater Pool with SUN SHELF + Loungers & SHIMMERING SHEET Pool Shooters or sitting poolside on TWO conversational areas (one accented with Turf!) - a tropical PARADISE!!! The EXPANSIVE Travertine Pavered lanai features an Innovative PICTURE FRAME Screen + Sizeable Fenced Outdoor Space, perfect for a Firepit or Cornhole! Enjoy FULL SUN with this North-facing home while staying COOL on the large Covered Lanai featuring an Outdoor Kitchen (Commercial Grade Grill & Hood, Waterfall Granite Countertop, Decorative Backsplash & Sink!) & Sound System with 2 Sonos Amps, Six Speakers & Subwoofer! Brilliant Finishes Include: Broad range of ENERGY-EFFICIENT features + Home Gutters + Electric Pool Heater + Water Softener + Epoxy Garage Finish + Hurricane Shutters! LOCATION, LOCATION, LOCATION!!! Starkey Ranch is known for TOP-RATED Schools, including Starkey Ranch K-8 ("A" RATED School), miles of scenic trails, full spectrum of social activities, pools, playgrounds, dog parks, Cunningham Hall (which hosts special events, fitness classes & more), access to Cannon Lake for canoeing/kayaking, Publix grocery store & more! Located near “Starkey Market” – which has everything from live events, homemade ice cream, locally crafted beer & wine to a seasonal fresh blueberry farm! Starkey Ranch is located on SR 54 just minutes from Veterans Expressway with easy access to Airports, Beaches & more! No flood insurance required. Enjoy a RESORT LIFESTYLE EVERYDAY!!
Location
State FL
County Pasco
Community Starkey Ranch Prcl F Ph 1
Area 33556 - Odessa
Zoning MPUD
Rooms
Other Rooms Breakfast Room Separate, Den/Library/Office, Great Room, Inside Utility
Interior
Interior Features Ceiling Fans(s), Crown Molding, Eat-in Kitchen, High Ceilings, Open Floorplan, Primary Bedroom Main Floor, Thermostat, Walk-In Closet(s)
Heating Central
Cooling Central Air
Flooring Carpet, Tile
Fireplace false
Appliance Built-In Oven, Cooktop, Dishwasher, Disposal, Dryer, Microwave, Range Hood, Refrigerator, Washer, Water Softener, Wine Refrigerator
Laundry Inside, Laundry Room
Exterior
Exterior Feature Hurricane Shutters, Lighting, Outdoor Kitchen, Rain Gutters, Sidewalk, Sliding Doors
Garage Spaces 3.0
Fence Fenced
Pool Gunite, Heated, In Ground, Lighting, Salt Water, Screen Enclosure
Community Features Community Mailbox, Deed Restrictions, Dog Park, Gated Community - No Guard, Park, Playground, Pool, Sidewalks, Street Lights
Utilities Available BB/HS Internet Available, Cable Available, Electricity Connected, Natural Gas Connected, Public, Sewer Connected, Water Connected
View Y/N 1
View Trees/Woods, Water
Roof Type Tile
Porch Rear Porch, Screened
Attached Garage true
Garage true
Private Pool Yes
Building
Lot Description In County, Landscaped, Sidewalk, Paved
Story 1
Entry Level One
Foundation Block, Slab
Lot Size Range 1/4 to less than 1/2
Sewer Public Sewer
Water Public
Architectural Style Contemporary
Structure Type Block
New Construction false
Construction Status Completed
Schools
Elementary Schools Starkey Ranch K-8
Middle Schools Starkey Ranch K-8
High Schools River Ridge High-Po
Others
Pets Allowed Number Limit, Yes
HOA Fee Include Pool,Escrow Reserves Fund,Management
Senior Community No
Ownership Fee Simple
Monthly Total Fees $122
Acceptable Financing Cash, Conventional, FHA, VA Loan
Membership Fee Required Required
Listing Terms Cash, Conventional, FHA, VA Loan
Num of Pet 3
Special Listing Condition None
Read Less Info
Want to know what your home might be worth? Contact us for a FREE valuation!

Our team is ready to help you sell your home for the highest possible price ASAP

© 2025 My Florida Regional MLS DBA Stellar MLS. All Rights Reserved.
Bought with DALTON WADE INC

